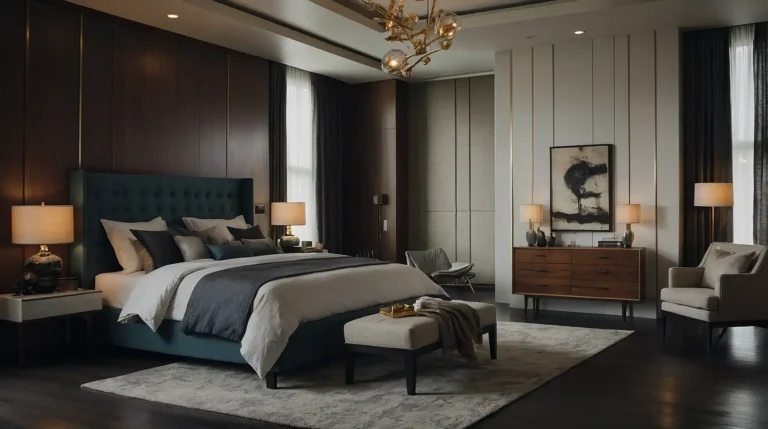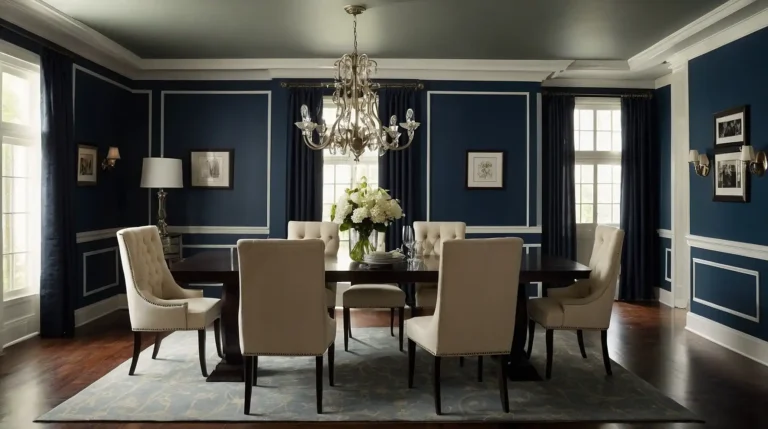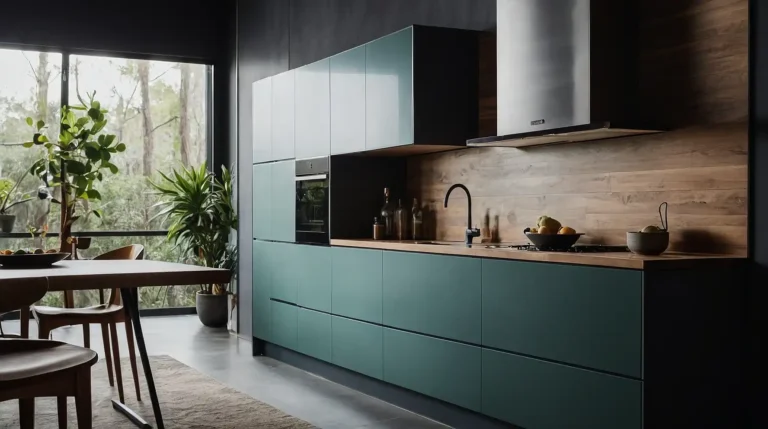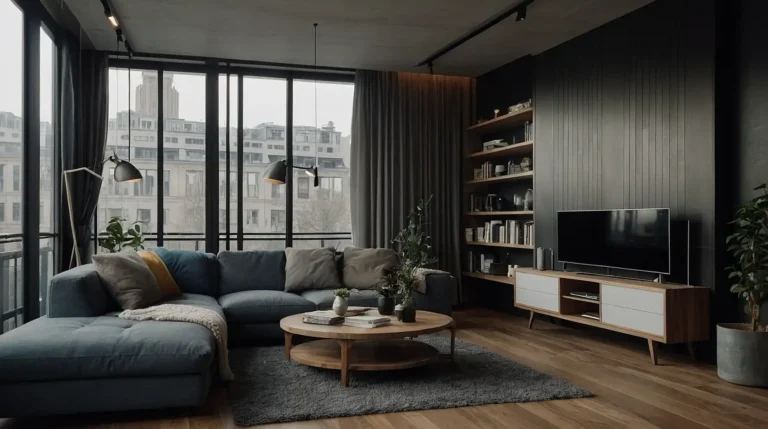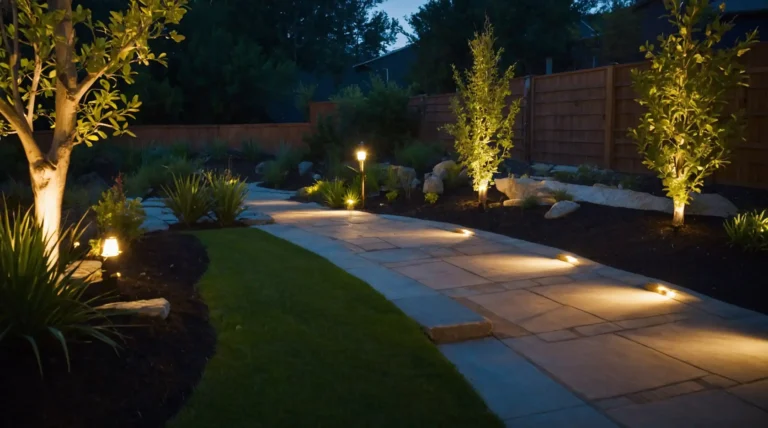27 Unique Designs to a Tiny House Space
Tiny house living challenges you to reimagine how space functions in your daily life.
Creative design solutions transform cramped quarters into efficient, beautiful homes that feel surprisingly spacious.
Innovative architects and tiny house enthusiasts constantly develop new ways to maximize every square inch.
You’ll discover how smart design multiplies functionality without sacrificing comfort.
From hidden storage compartments to transforming furniture, these unique ideas prove that small spaces can live large.
Let these creative concepts inspire your tiny house journey.
1: Staircase Storage System
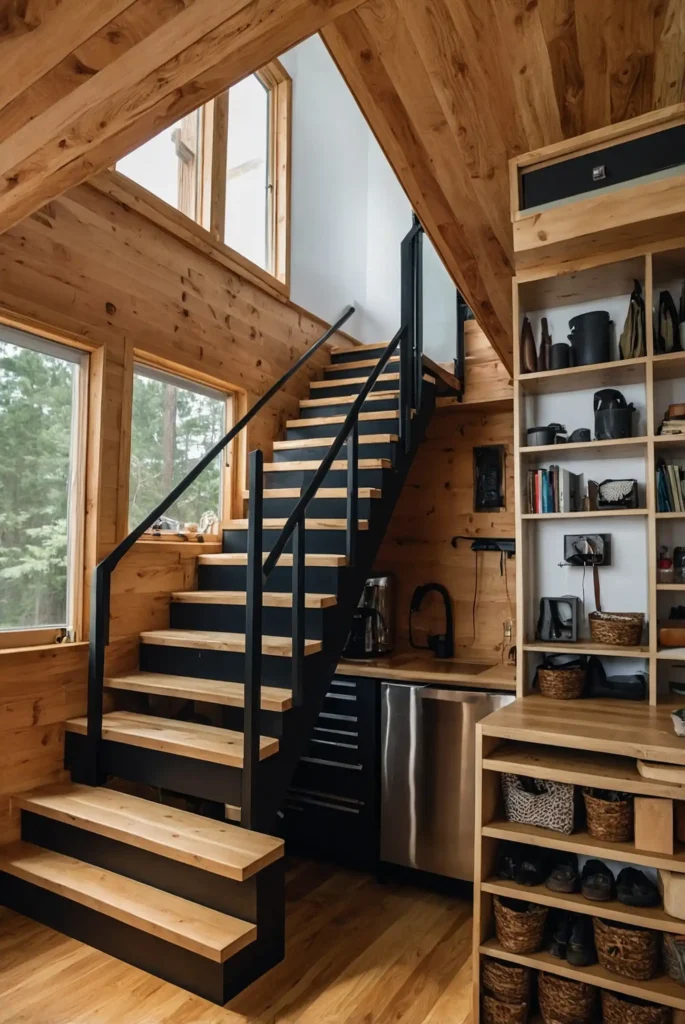
Design your staircase with built-in drawers, cabinets, and shelving that transform necessary vertical circulation into massive storage opportunities throughout the tiny house.
Each step becomes a storage compartment for clothing, books, kitchen supplies, or seasonal items.
You’ll eliminate wasted space while maintaining safe access to loft areas.
Include soft-close hardware and organize compartments by frequency of use.
The staircase storage can hold an impressive amount while maintaining architectural appeal.
2: Murphy Wall Bed Office

Install a Murphy bed that reveals a complete home office workspace when folded up, including desk surface, shelving, and organized supply storage.
The dual-purpose wall system serves both sleeping and working needs without compromising either function.
You’ll maintain productivity while preserving bedroom space for relaxation.
Choose sturdy hardware that supports frequent transitions and computer equipment weight.
The office integration suits modern remote work lifestyles perfectly.
3: Sliding Wall Room Dividers
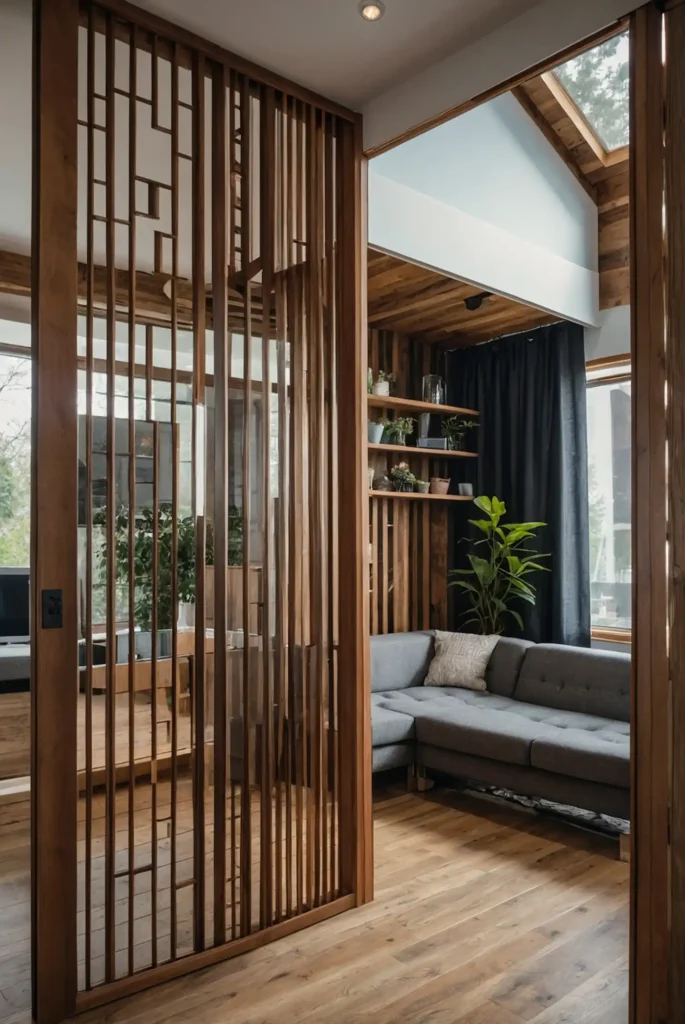
Create flexible room layouts using sliding wall panels that reconfigure your tiny house into different zones for privacy, work, or entertaining.
The movable partitions adapt your space to changing needs throughout the day.
You’ll create private bedrooms, open living areas, or separated work zones instantly.
Choose lightweight materials with smooth-operating hardware for easy daily adjustments.
The flexible walls make small spaces feel larger and more versatile.
4: Ceiling-Hung Bicycle Storage

Suspend bicycles from ceiling tracks that keep recreation equipment accessible while freeing up precious floor space for daily living activities.
The overhead storage utilizes unused vertical space while maintaining easy access for regular use.
You’ll store bikes safely without creating indoor obstacles or outdoor weather exposure.
Include pulley systems for easy lifting and lowering of heavy bikes.
The ceiling system works well with high ceilings and active lifestyles.
5: Convertible Bathroom Laundry
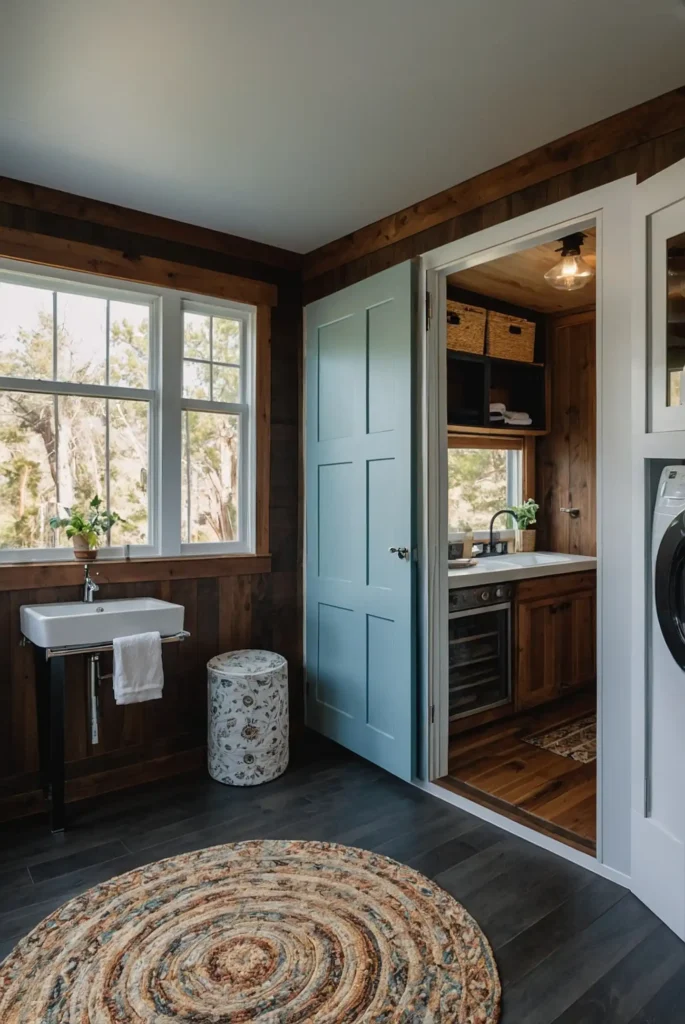
Design your bathroom to accommodate a washer-dryer combo that hides beneath a removable counter or behind sliding panels when not in use.
The space-sharing approach eliminates dedicated laundry areas while maintaining bathroom functionality.
You’ll handle clothing care without external dependencies or separate utility rooms.
Plan for proper ventilation and plumbing connections during construction.
The hidden appliances maintain clean bathroom aesthetics while providing essential services.
6: Expandable Dining Table
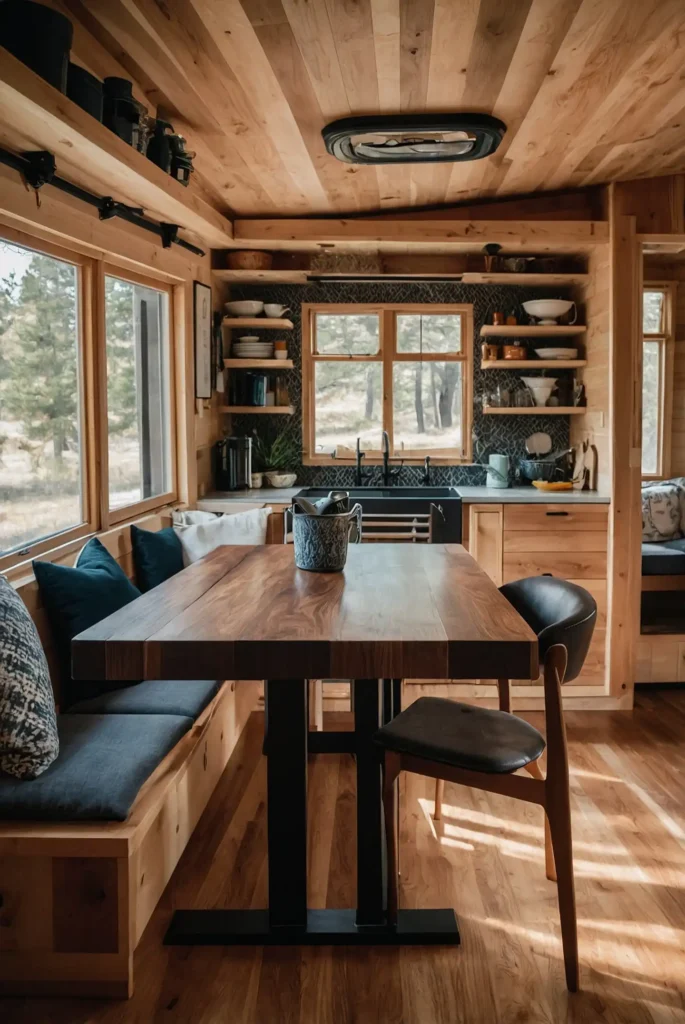
Install a dining table that extends from a small console to full dinner party size using fold-out leaves or sliding mechanisms.
The space-saving furniture adapts to different group sizes while storing compactly when not needed.
You’ll host dinner parties without permanent space commitment to large furniture.
Choose quality hardware that supports weight and frequent size adjustments.
The expandable table becomes your tiny house’s social centerpiece.
7: Skylight Sleeping Loft
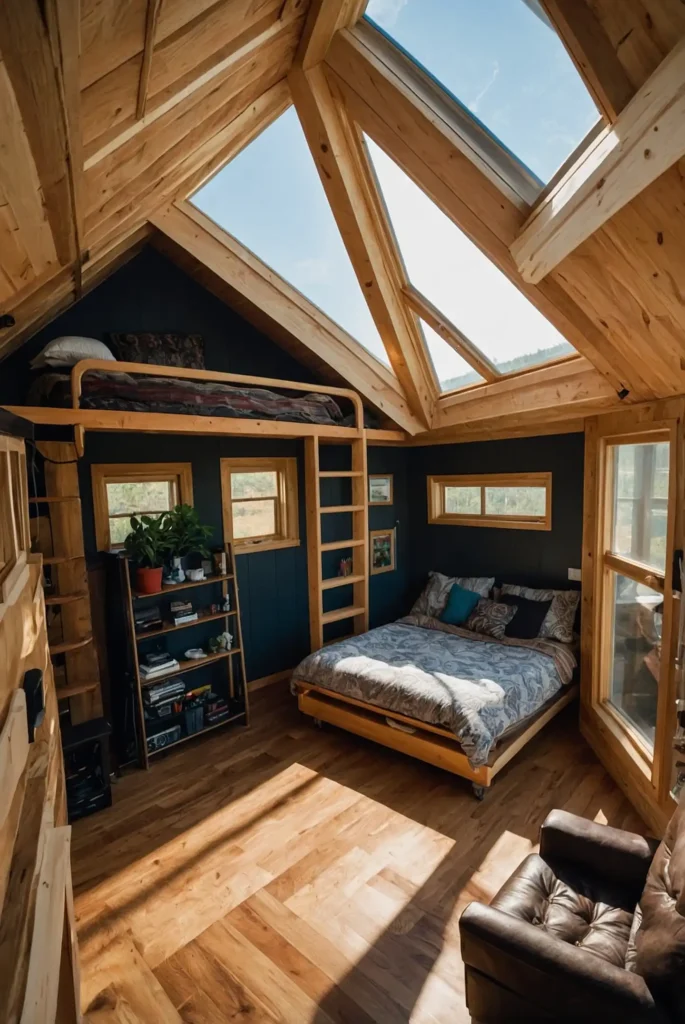
Position your sleeping loft directly under skylights for natural light, stargazing opportunities, and enhanced sense of spaciousness.
The ceiling windows eliminate the cave-like feeling common in tiny house lofts.
You’ll wake up to natural light while enjoying evening sky views from bed.
Include blackout shades for light control and temperature regulation.
The skylights make small sleeping areas feel open and connected to nature.
8: Hidden Floor Storage
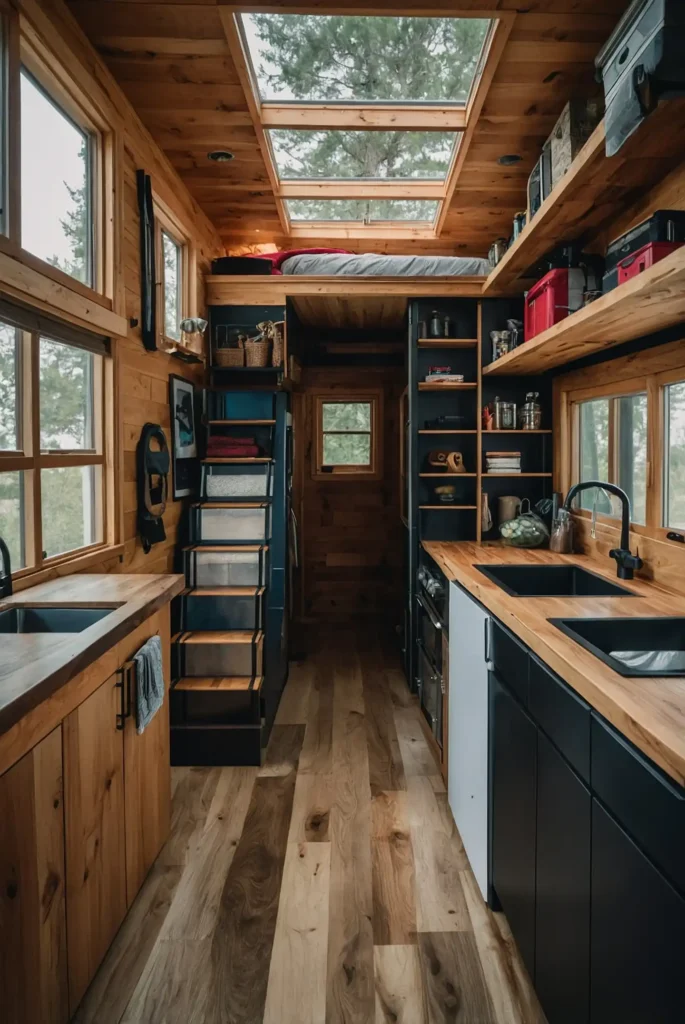
Create removable floor panels that reveal storage compartments for seasonal items, emergency supplies, or rarely used possessions.
The concealed storage utilizes space beneath your feet without affecting room layouts or furniture placement.
You’ll store substantial amounts while maintaining clear floor surfaces.
Ensure easy access panels and moisture protection for stored items.
The floor storage works well for items accessed infrequently but needed regularly.
9: Fold-Out Deck Extension
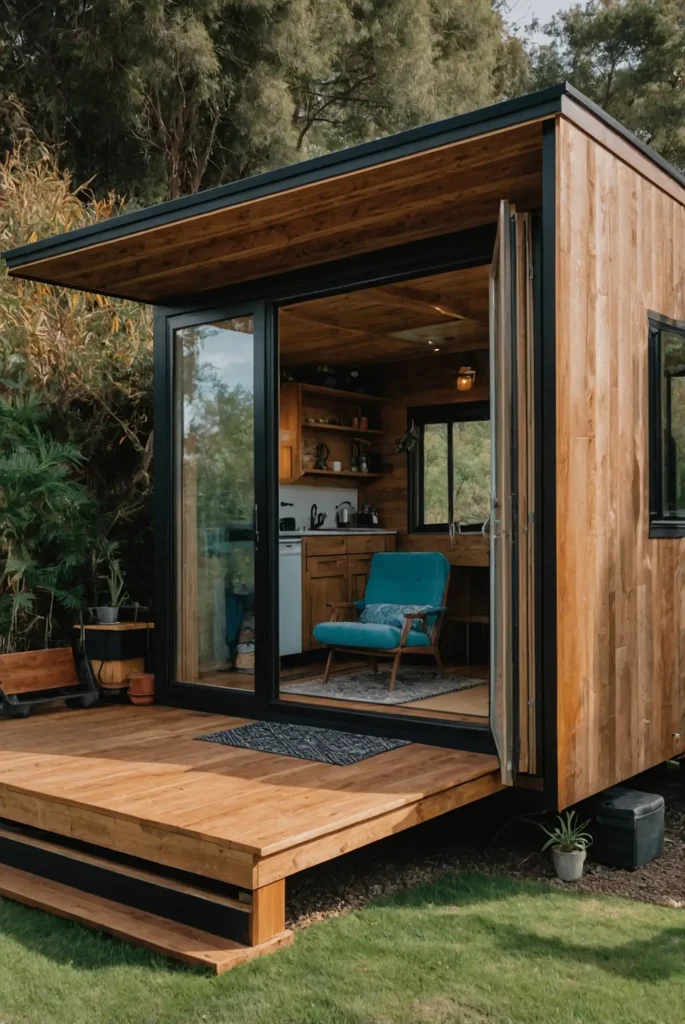
Design an outdoor deck that folds out from your tiny house side to effectively double your living space during good weather.
The retractable extension provides outdoor dining, relaxation, and entertaining areas without permanent footprint expansion.
You’ll enjoy indoor-outdoor living while maintaining mobility.
Include sturdy support legs and weather-resistant materials for frequent use.
The deck extension requires proper engineering for safety and stability.
10: Magnetic Kitchen Walls
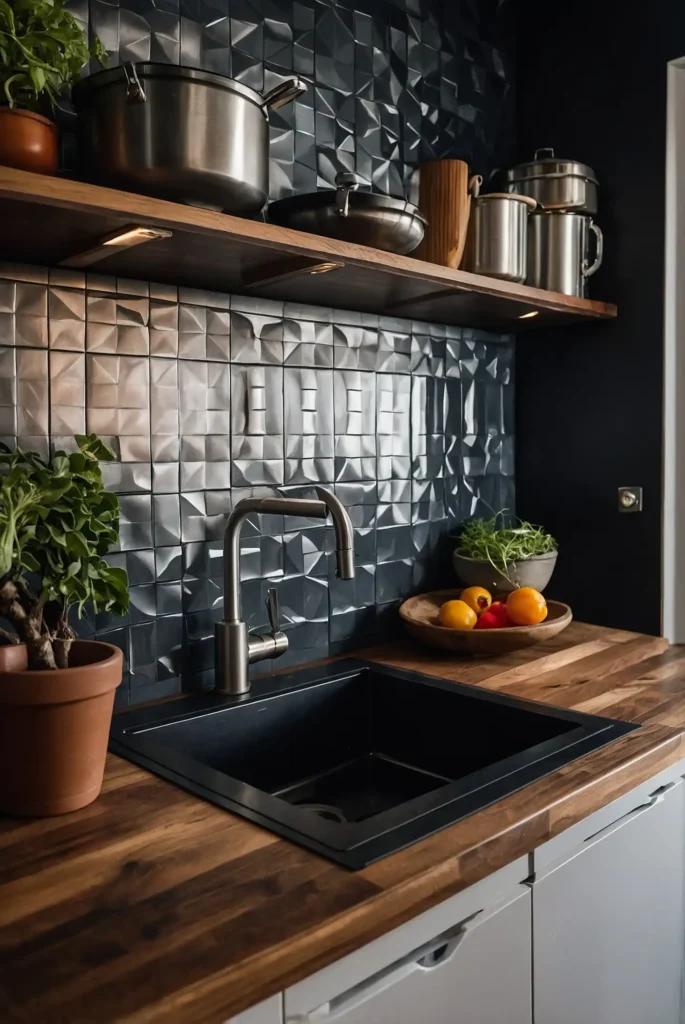
Install magnetic wall surfaces throughout your kitchen area to hold knives, spice containers, and metal cookware without cabinet space.
The magnetic storage keeps cooking tools accessible while maximizing limited cabinet space for other items.
You’ll organize efficiently while maintaining clean counter surfaces.
Choose strong magnets that secure items during movement and daily use.
The magnetic system works well with metal appliances and painted steel walls.
11: Loft Net Sleeping Area

Replace traditional railings with cargo nets that provide safety while creating airy, open feelings in sleeping lofts and upper levels.
The net barriers maintain safety without visual heaviness that solid railings create.
You’ll feel less enclosed while preserving necessary fall protection.
Choose marine-grade netting with appropriate mesh size for safety and durability.
The nets add industrial charm while improving loft atmosphere.
12: Rotating Closet System
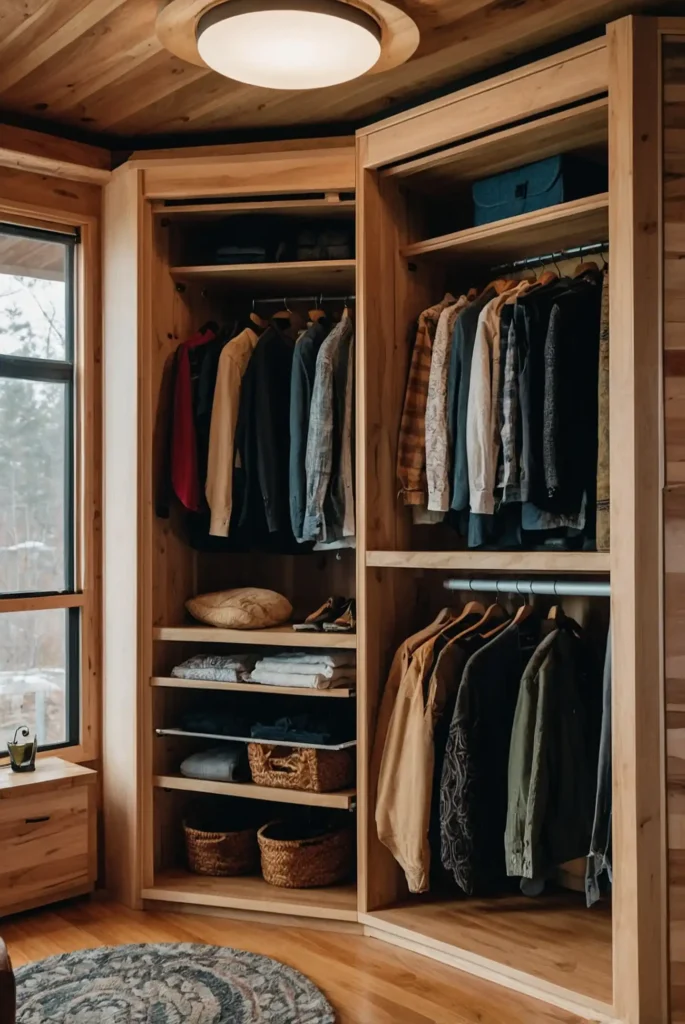
Install a circular closet that rotates to bring different clothing sections to the access opening, maximizing storage in minimal floor space.
The carousel system stores more clothing than traditional closets while requiring less room for door clearance.
You’ll organize seasonal wardrobes efficiently in compact spaces.
Include motorized rotation for easy operation and proper lighting. The rotating system requires precise installation for smooth, quiet operation.
13: Glass Floor Panels
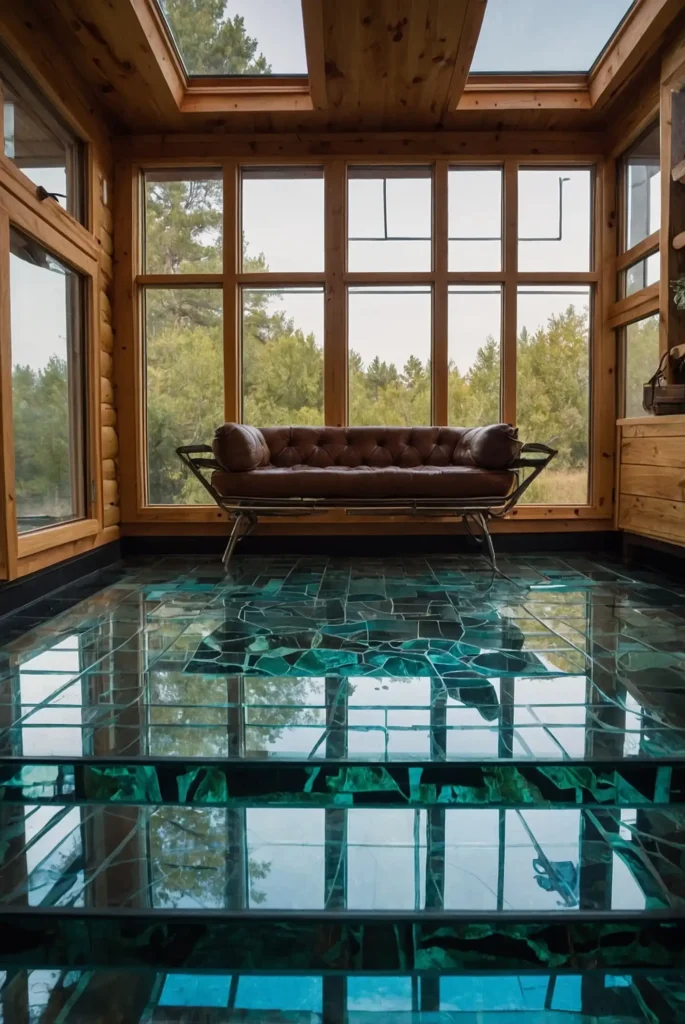
Incorporate glass floor sections that allow light to penetrate between levels while creating visual connections throughout your tiny house.
The transparent flooring enhances natural light distribution while making spaces feel larger and more connected.
You’ll brighten lower levels without additional windows.
Choose tempered safety glass with slip-resistant surfaces for walking areas.
The glass panels require structural support and regular cleaning maintenance.
14: Built-in Window Seating
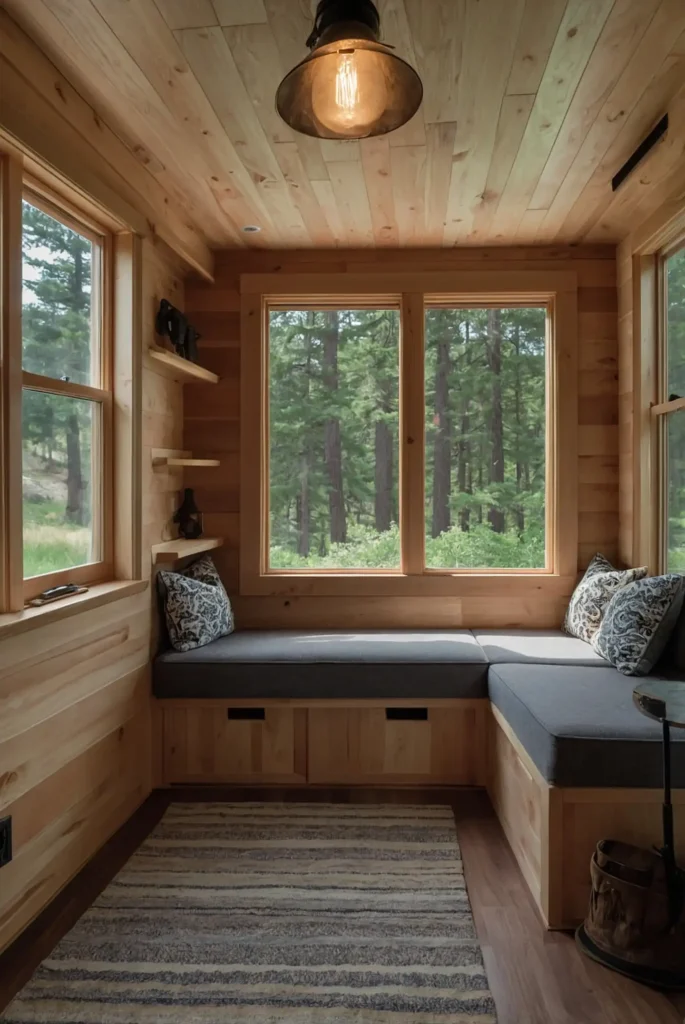
Design window seats with built-in storage beneath cushions that provide comfortable seating while maximizing natural light and views.
The integrated seating utilizes otherwise unused window areas while providing storage and relaxation spots.
You’ll create cozy reading nooks with dual functionality.
Include weatherproof storage and comfortable cushioning for extended use.
The window seats become favorite relaxation spots while serving practical needs.
15: Retractable Kitchen Island
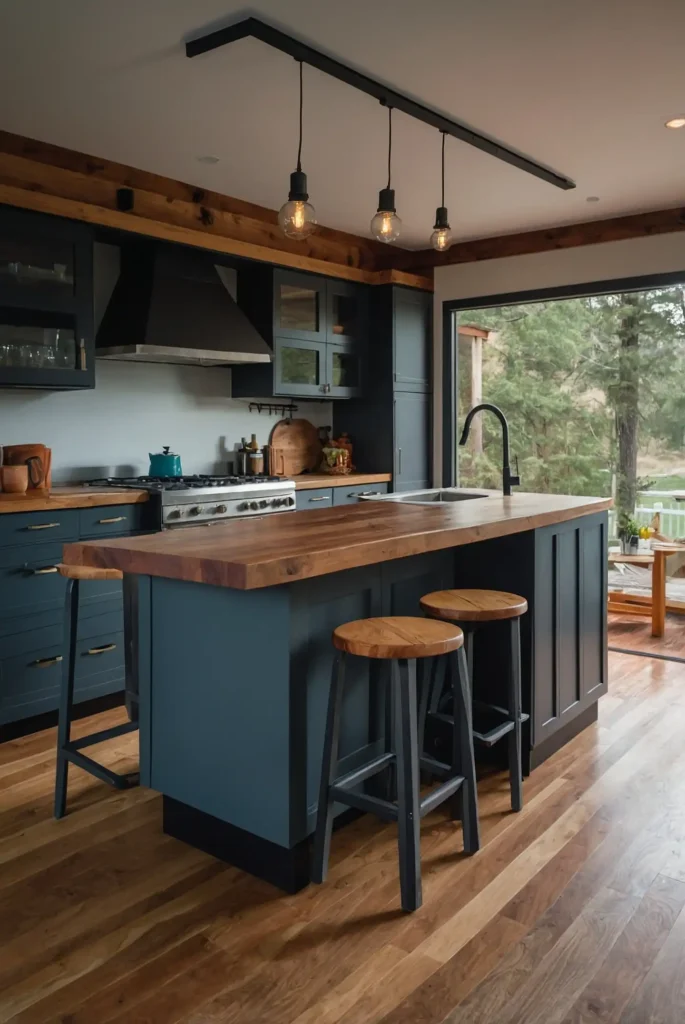
Install a kitchen island that slides out from wall storage when needed for meal prep and retracts to maintain clear traffic flow.
The movable workspace expands kitchen functionality without permanent space commitment.
You’ll enjoy additional counter and storage space while preserving mobility through the tiny house.
Choose smooth-operating hardware and secure locking mechanisms for cooking safety. The island provides substantial workspace when extended.
16: Curved Interior Walls
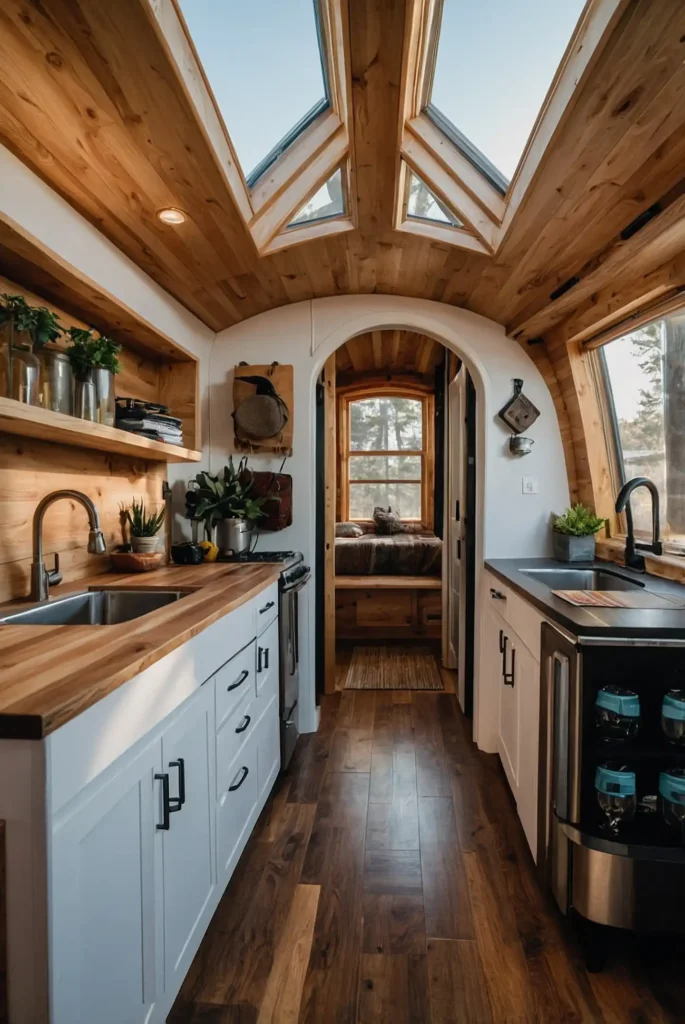
Design curved interior walls that improve traffic flow while creating more usable space than traditional angular room layouts.
The organic shapes eliminate sharp corners that reduce functionality while adding architectural interest.
You’ll move through spaces more naturally while gaining effective square footage.
Plan carefully for furniture placement against curved walls.
The flowing design creates calming atmosphere while optimizing space utilization.
17: Overhead Sleeping Hammock
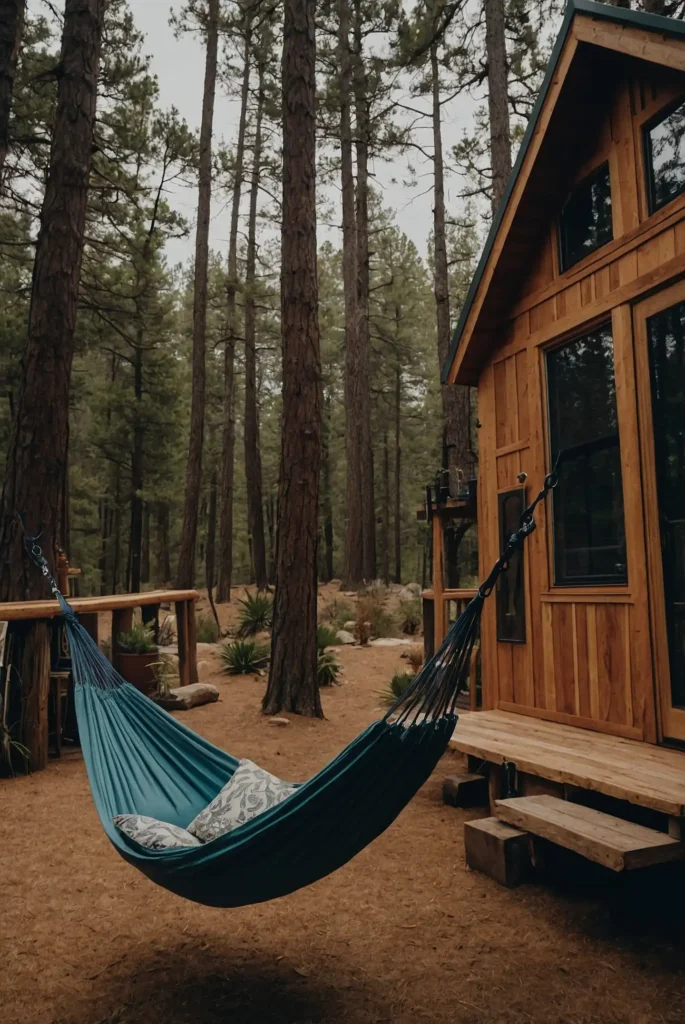
Install a hammock sleeping system that suspends from ceiling points and stores compactly when not in use.
The space-saving bed eliminates floor space commitment while providing comfortable sleeping for guests or seasonal use.
You’ll accommodate visitors without permanent furniture additions.
Choose appropriate mounting hardware for safety and weight support.
The hammock system works well for occasional use and adventurous sleepers.
18: Modular Storage Cubes
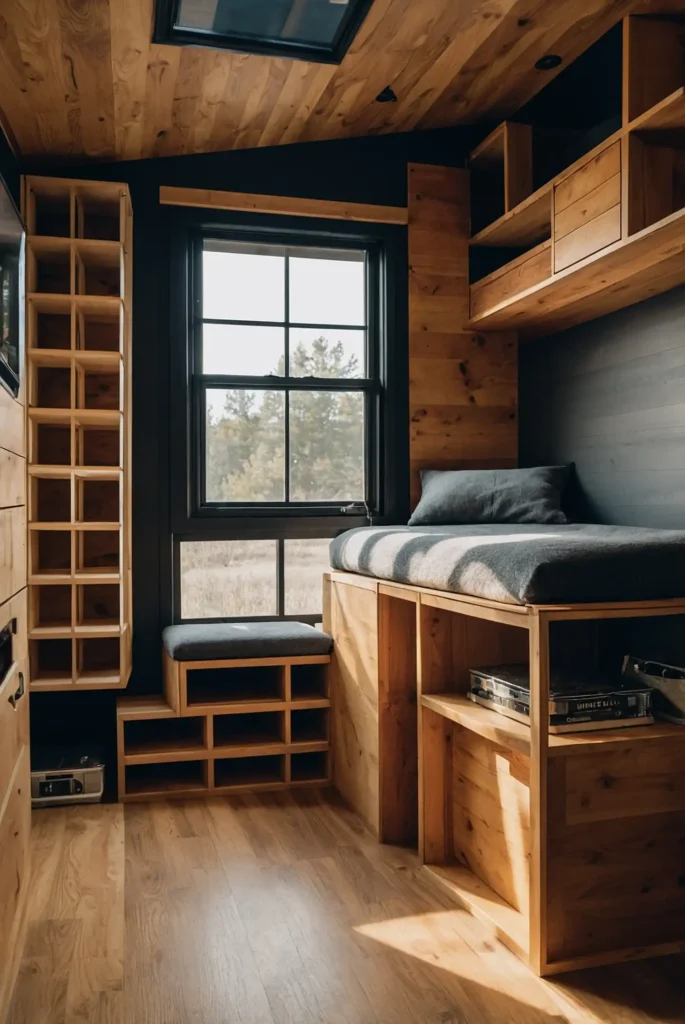
Use a system of identical storage cubes that stack, rearrange, and serve multiple functions as seating, tables, and organization.
The flexible storage adapts to changing needs while maintaining consistent aesthetics throughout your tiny house.
You’ll organize belongings while creating versatile furniture arrangements.
Choose lightweight yet sturdy construction for frequent rearrangement.
The modular system grows with your needs while maintaining visual unity.
19: Periscope Window System
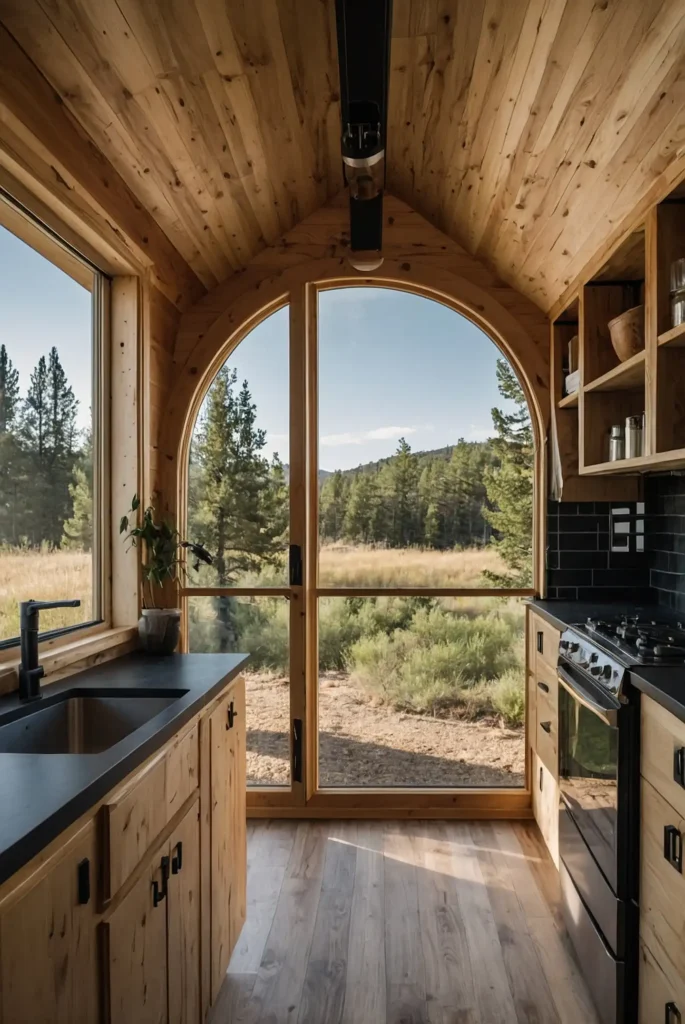
Install periscope windows that reflect exterior views to interior spaces without traditional window placement, bringing nature indoors creatively.
The optical system provides natural views from spaces without direct window access.
You’ll enjoy outdoor connections from interior rooms while maintaining privacy.
Include adjustable mirrors for seasonal sun angles and view preferences.
The periscope system adds novelty while solving practical lighting challenges.
20: Transforming Shower Booth
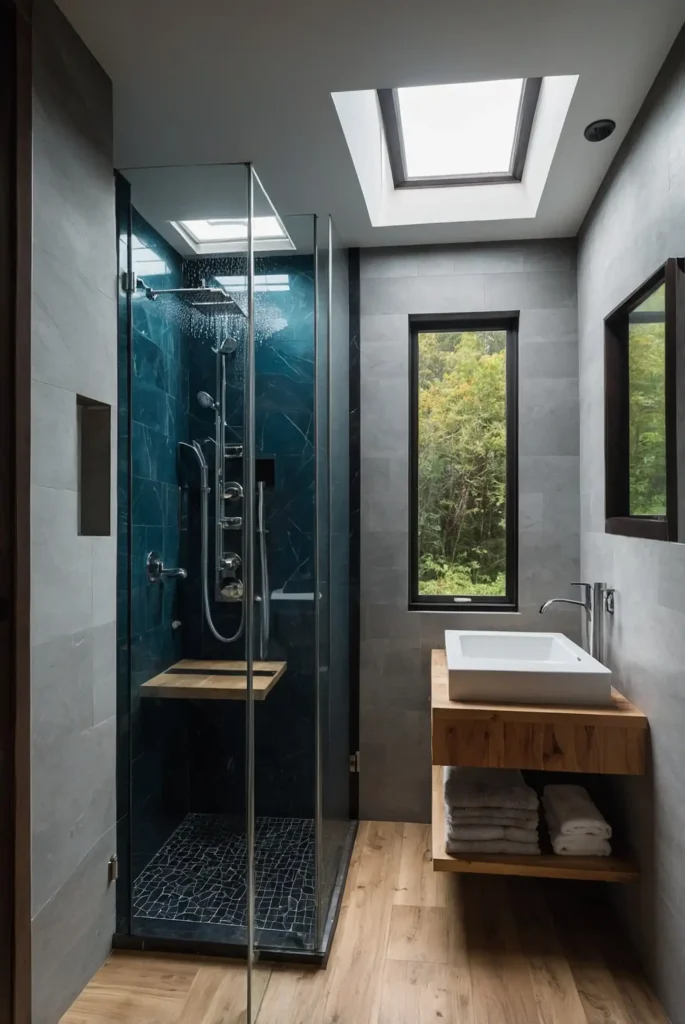
Design a shower that converts to storage closet, office phone booth, or meditation space when not being used for bathing.
The multi-purpose enclosure maximizes bathroom functionality while serving other daily needs.
You’ll utilize bathroom space efficiently without compromising hygiene or functionality.
Include proper ventilation and waterproofing for dual use cycles. The transforming booth requires careful planning for different functions.
21: Solar Tube Light Wells
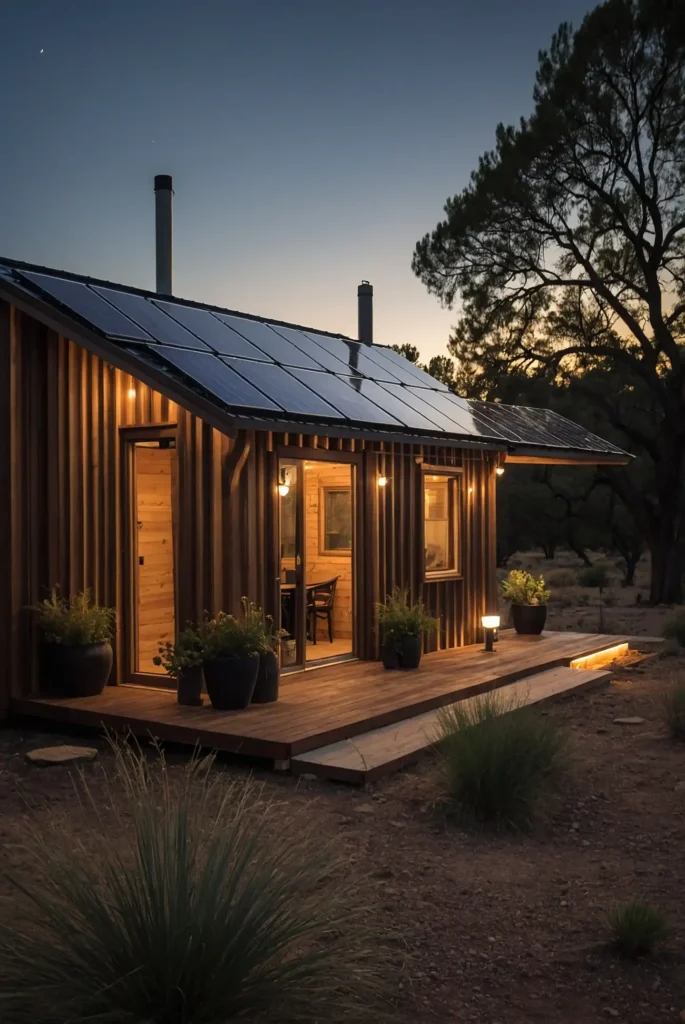
Install solar tubes that channel natural light from roof to interior spaces without traditional windows or electrical lighting.
The passive lighting system brightens interior areas while maintaining wall space for other uses.
You’ll reduce energy consumption while improving ambiance throughout daylight hours.
Choose appropriate tube sizes and positioning for optimal light distribution.
The solar tubes work well in bathrooms and interior corridors.
22: Fold-Down Murphy Desk
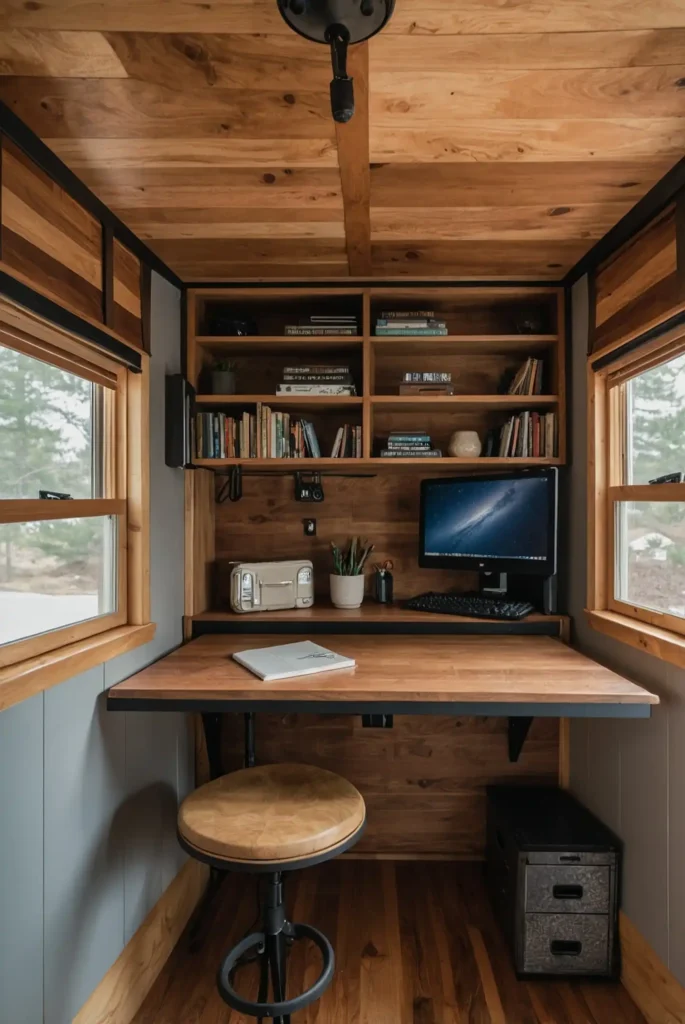
Install a wall-mounted desk that folds down for work sessions and stores flat against the wall when not needed.
The space-saving workspace provides full desk functionality without permanent floor space commitment.
You’ll maintain productivity while preserving living areas for relaxation.
Include integrated storage and power outlets for technology needs.
The murphy desk suits modern remote work requirements perfectly.
23: Slide-Out Pantry Drawers
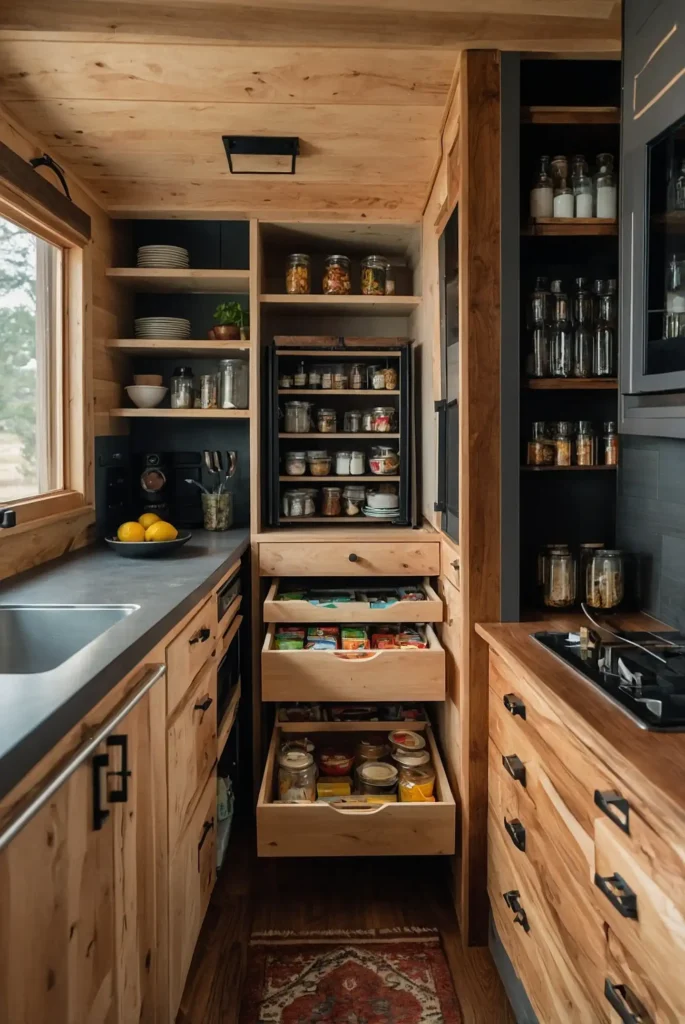
Build narrow pantry storage that slides out from between appliances or in unused wall cavities for maximum food storage.
The space-efficient storage utilizes gaps too narrow for traditional cabinets while organizing food supplies effectively.
You’ll store substantial groceries without dedicated pantry rooms.
Include adjustable shelving and soft-close mechanisms for smooth operation.
The sliding pantries prevent items from shifting during movement.
24: Ceiling-Mounted Drop-Down Bed
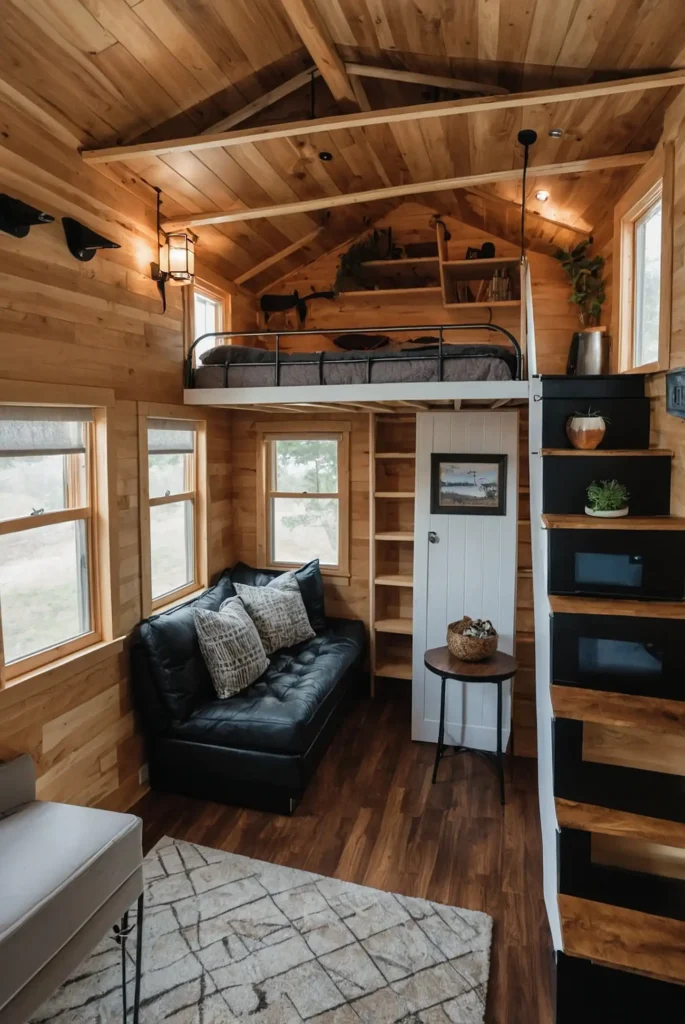
Install a bed that lowers from the ceiling for sleeping and retracts overhead to clear floor space completely.
The space-saving system provides full-size sleeping while eliminating permanent floor space use.
You’ll transform rooms from bedrooms to living areas instantly.
Choose commercial-grade hardware for safety and frequent operation cycles.
The ceiling bed requires proper structural support and clearance planning.
25: Built-in Pet Accommodation
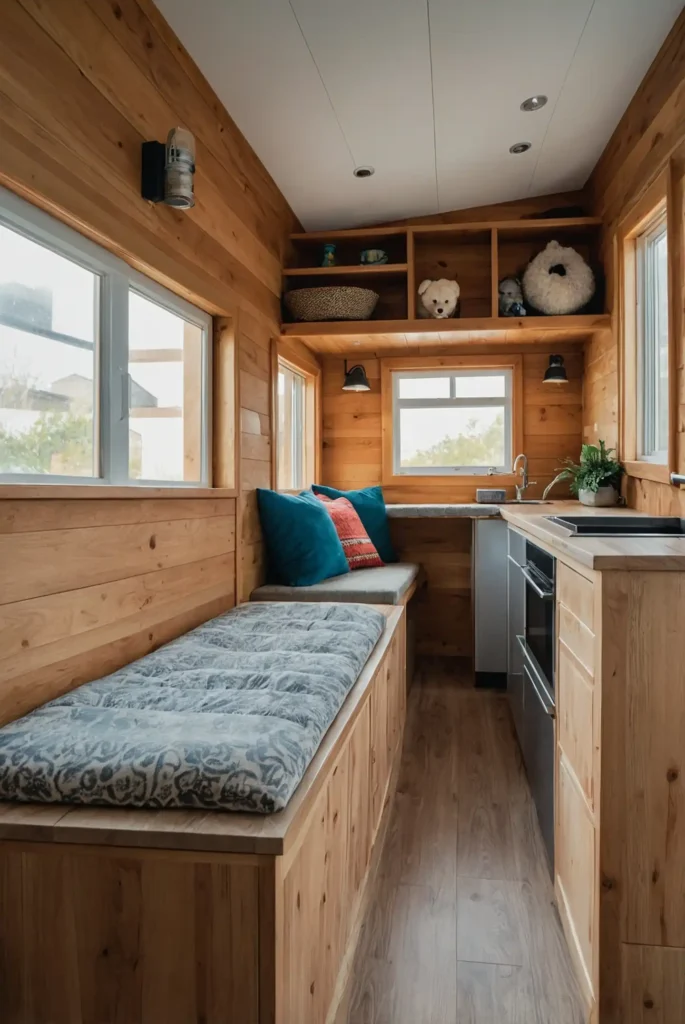
Design integrated pet spaces including sleeping nooks, feeding stations, and exercise areas that accommodate furry family members efficiently.
The purposeful pet areas maintain animal comfort while preventing pet supplies from cluttering limited human space.
You’ll travel with pets while maintaining organized tiny house living.
Include ventilation and easy cleaning access for pet area maintenance.
The integrated design keeps pets comfortable while preserving human functionality.
26: Hydraulic Floor Lift
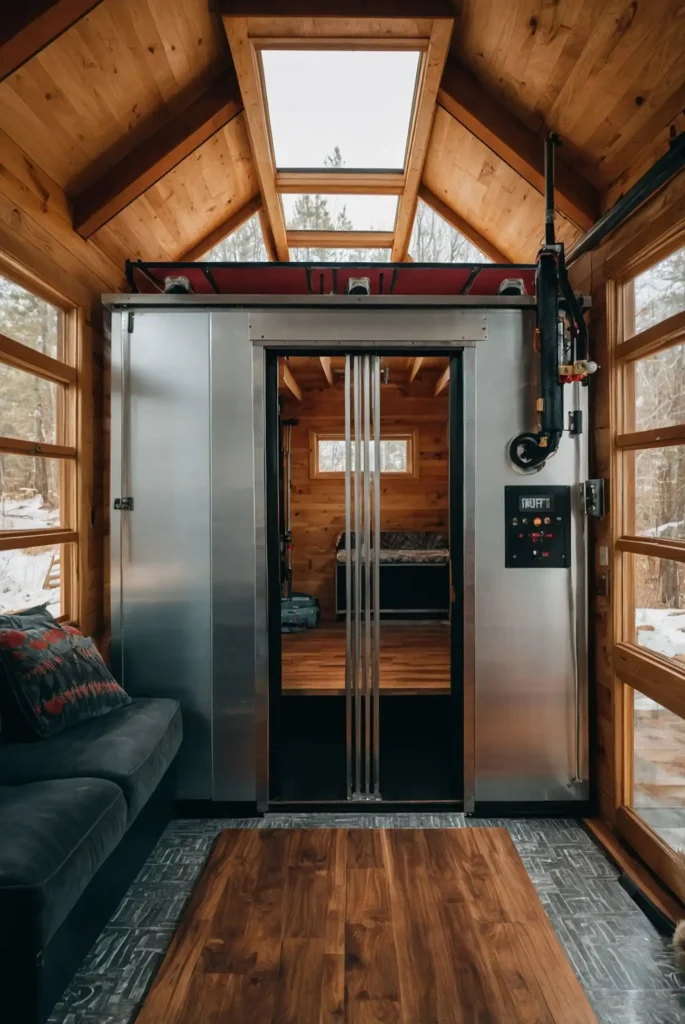
Install sections of floor that lift hydraulically to reveal storage compartments or transform room elevations for different activities.
The mechanical system creates dynamic space that adapts to changing needs throughout the day.
You’ll access hidden storage while creating varied floor levels for different functions.
Ensure proper safety systems and backup manual operation. The hydraulic system requires professional installation and regular maintenance.
27: Smart Glass Privacy Walls
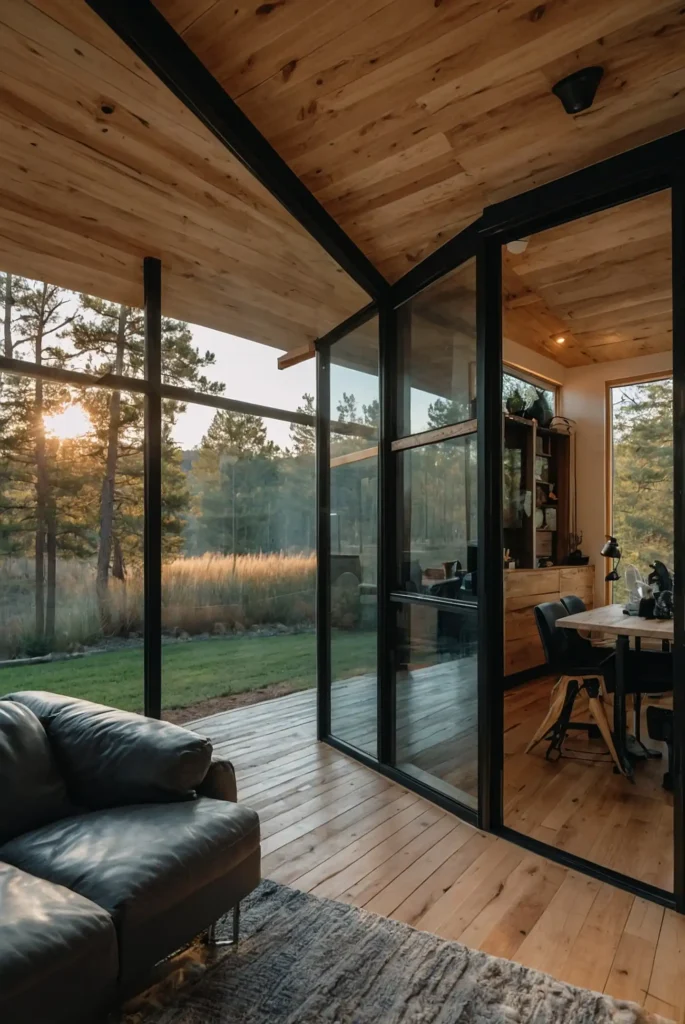
Install smart glass that changes from transparent to opaque with electrical switches, creating instant privacy without permanent walls.
The technology provides flexible room division while maintaining open feelings when privacy isn’t needed.
You’ll control sight lines and acoustics through simple switch operation.
Choose appropriate smart glass technology for your climate and budget.
The electronic privacy system requires electrical planning and quality installation.
Conclusion
Transform your tiny house into an innovative, efficient home using these creative design solutions that prove small spaces can live extraordinarily large.


