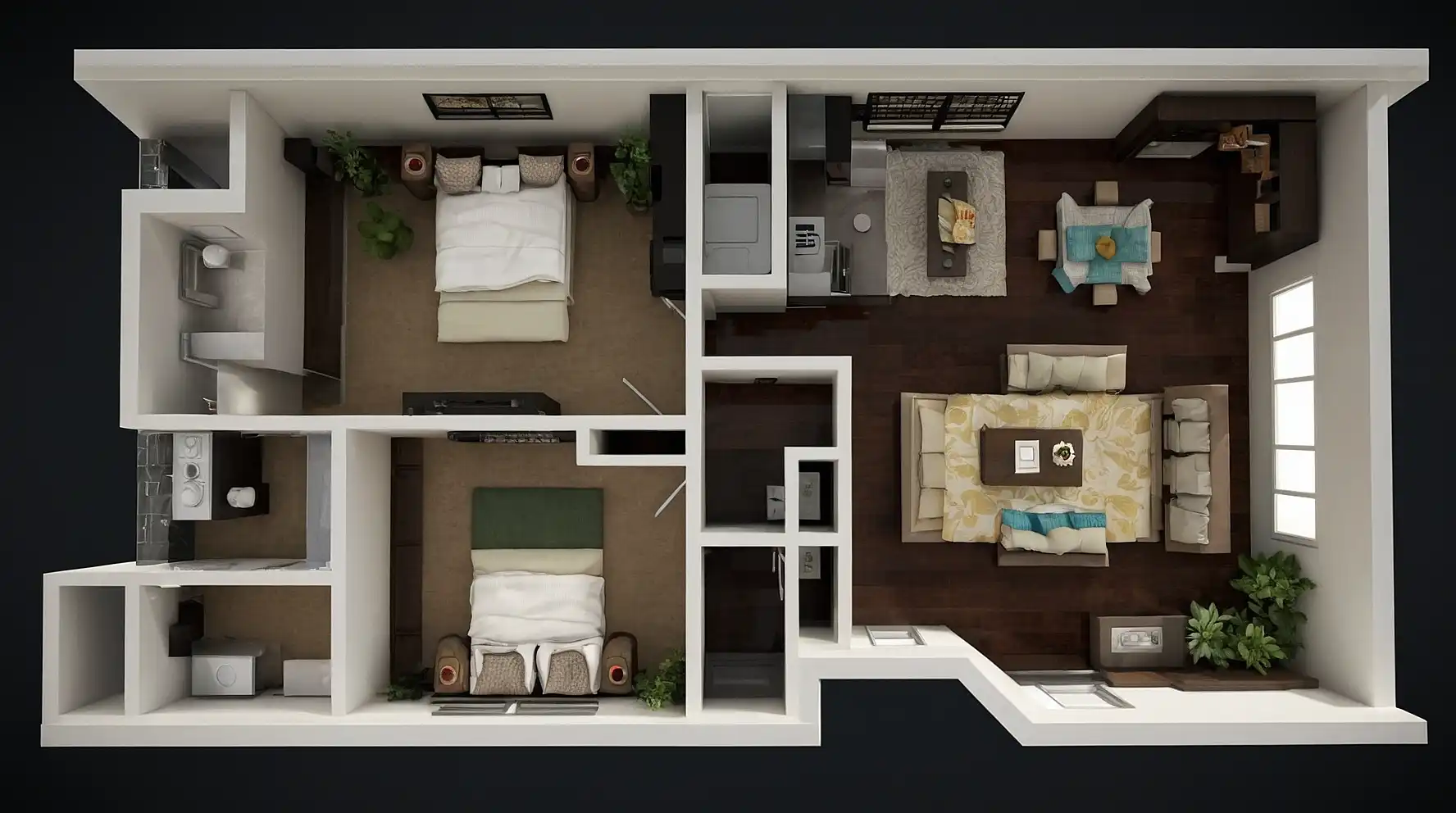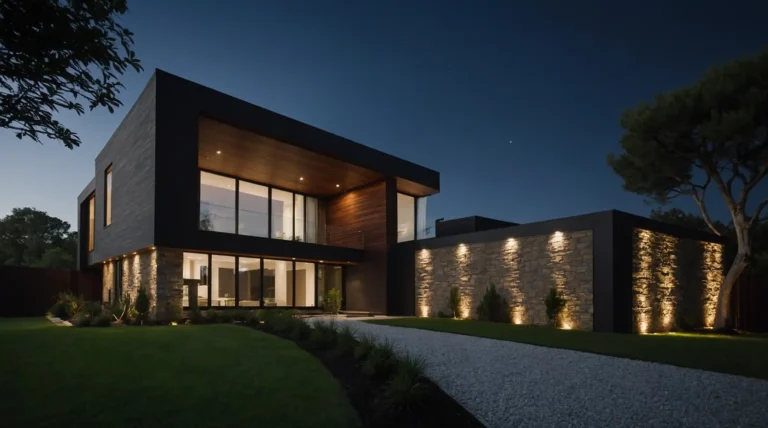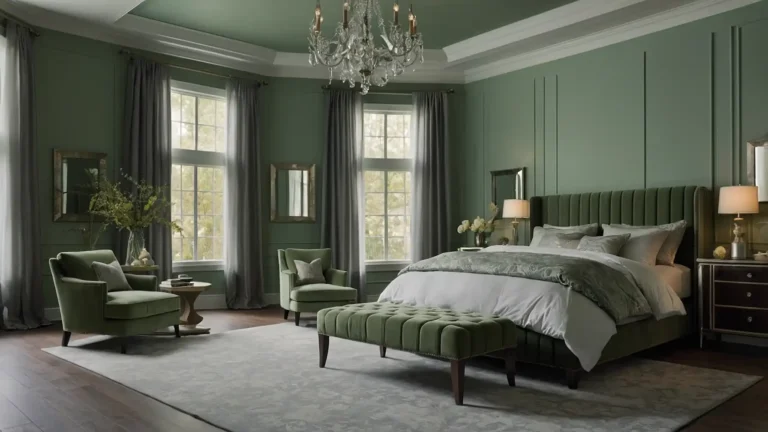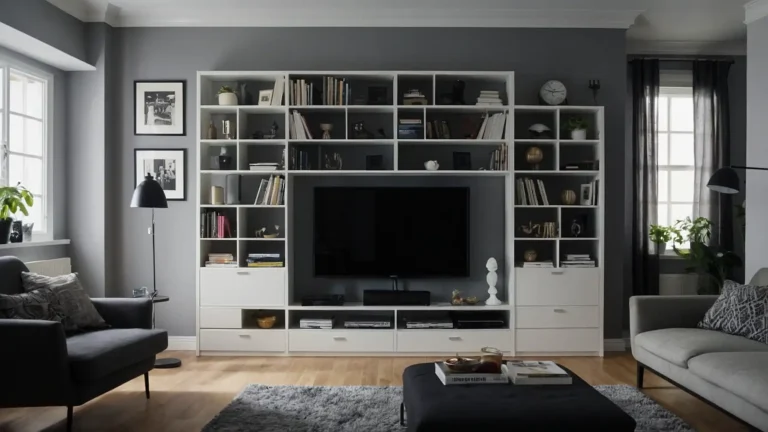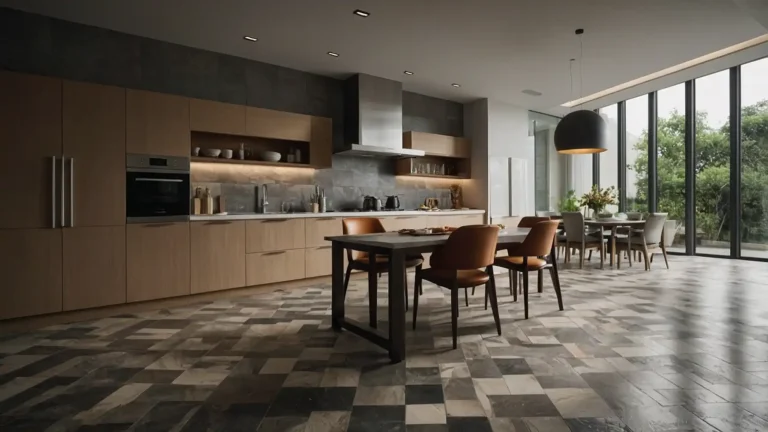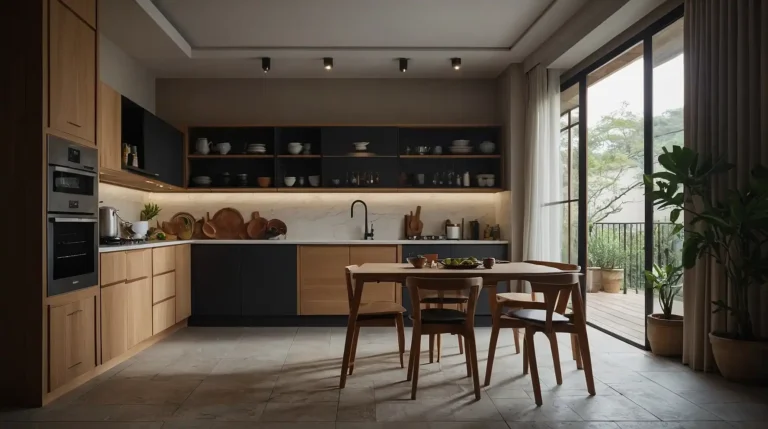27 Studio Apartment Layout Ideas
Studio living challenges you to maximize every square foot while maintaining style and comfort.
You can create distinct functional areas within your single room using smart layout strategies.
These ideas will help you design a space that feels larger than its actual footprint. Your studio can function as bedroom, living room, kitchen, and office simultaneously.
From space-saving furniture to clever zoning techniques, these layouts transform small spaces into efficient homes.
1: Create Zones with Room Dividers
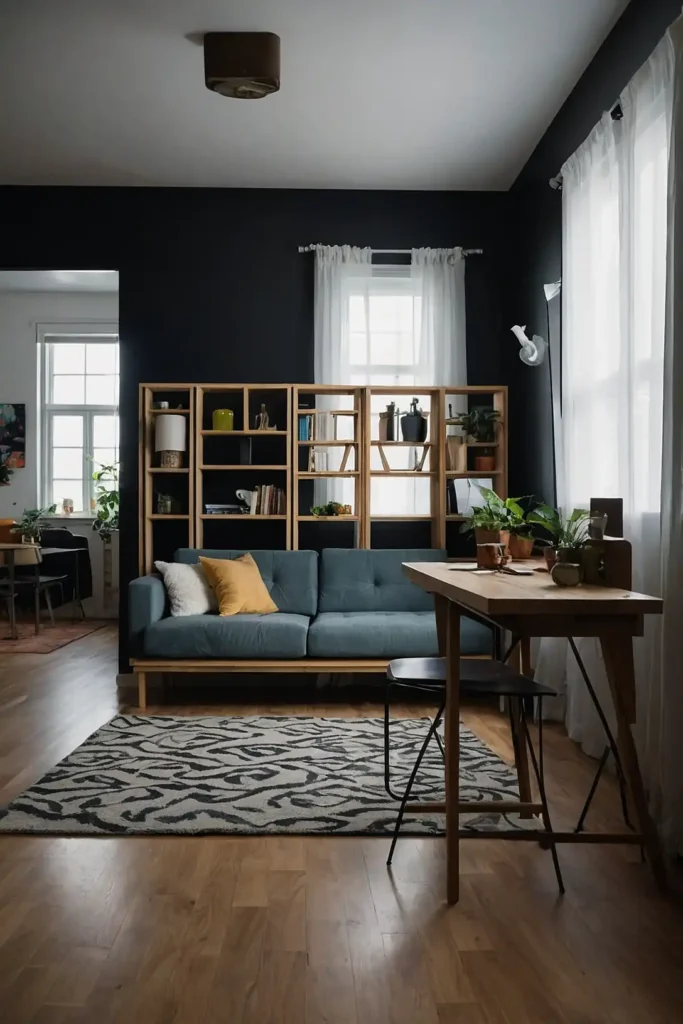
Room dividers establish separate areas without permanent walls that would close off your space.
You can use bookcases, curtains, or folding screens to define sleeping and living zones. These flexible solutions allow you to reconfigure your layout as needed.
Open dividers maintain visual flow while providing necessary privacy between different functional areas.
Strategic placement creates the illusion of multiple rooms within your single studio space.
2: Install a Murphy Bed System
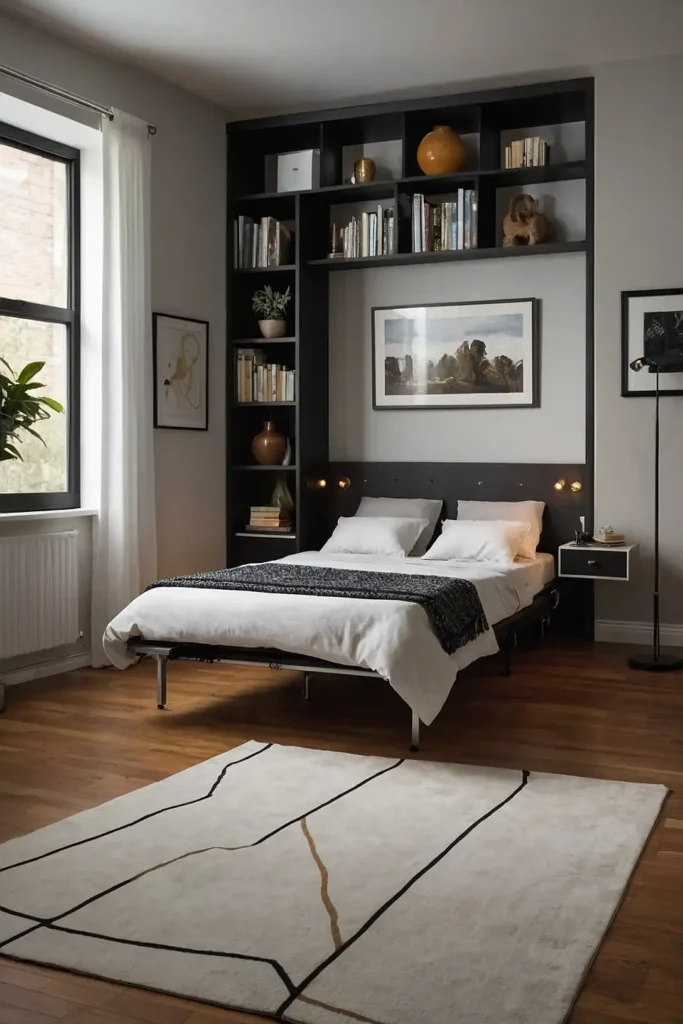
Wall beds fold up during the day to free floor space for other activities and furniture arrangements.
You can transform your bedroom into a living room or office area instantly.
Modern Murphy beds come in stylish designs that complement contemporary décor schemes.
Some models include built-in storage or desk features for added functionality and convenience.
This space-saving solution maximizes your studio’s versatility throughout different times of day.
3: Build a Loft Sleeping Area
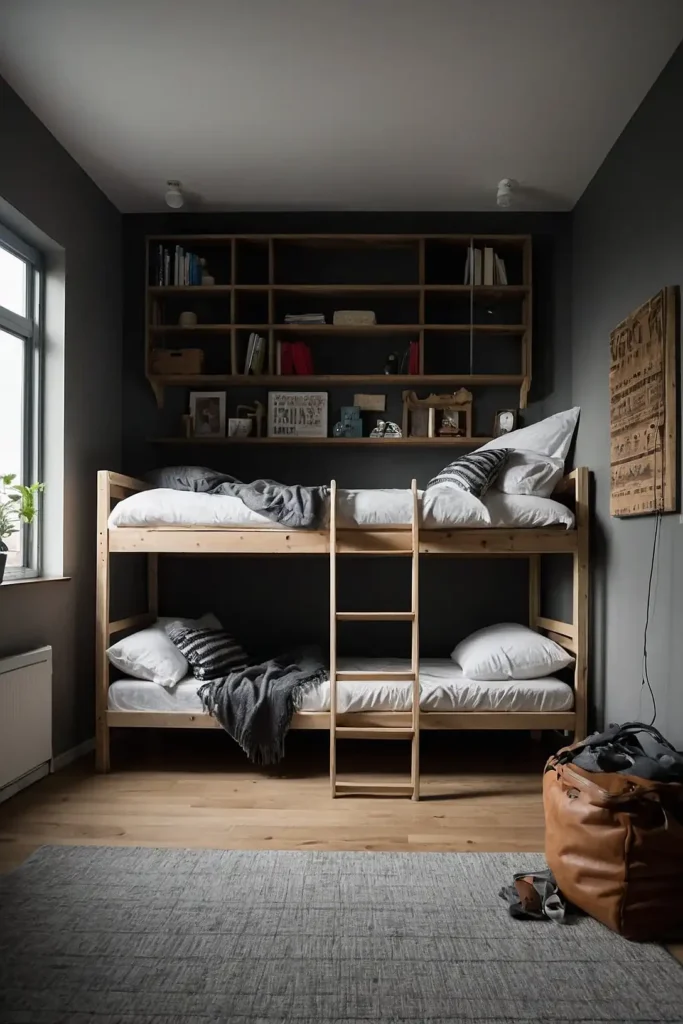
Elevated sleeping areas free up valuable floor space below for living and working activities.
You can build or install loft systems that accommodate full-size mattresses comfortably.
Use the space underneath for your sofa, desk, or dining area to maximize functionality.
This vertical approach works especially well in studios with high ceilings and adequate headroom.
Loft beds create distinct zones while maintaining an open, airy feeling throughout your space.
4: Position Bed in Natural Alcoves

Alcoves and architectural niches provide perfect sleeping nooks that feel separate from main living areas.
You can enhance these spaces with curtains or lighting for added privacy and ambiance.
Built-in alcoves maximize floor space while creating cozy, intimate sleeping environments.
Add built-in storage around alcove areas to further optimize your studio’s functionality and organization.
These natural divisions help define your bedroom without blocking light or air circulation.
5: Use Curtains for Flexible Privacy
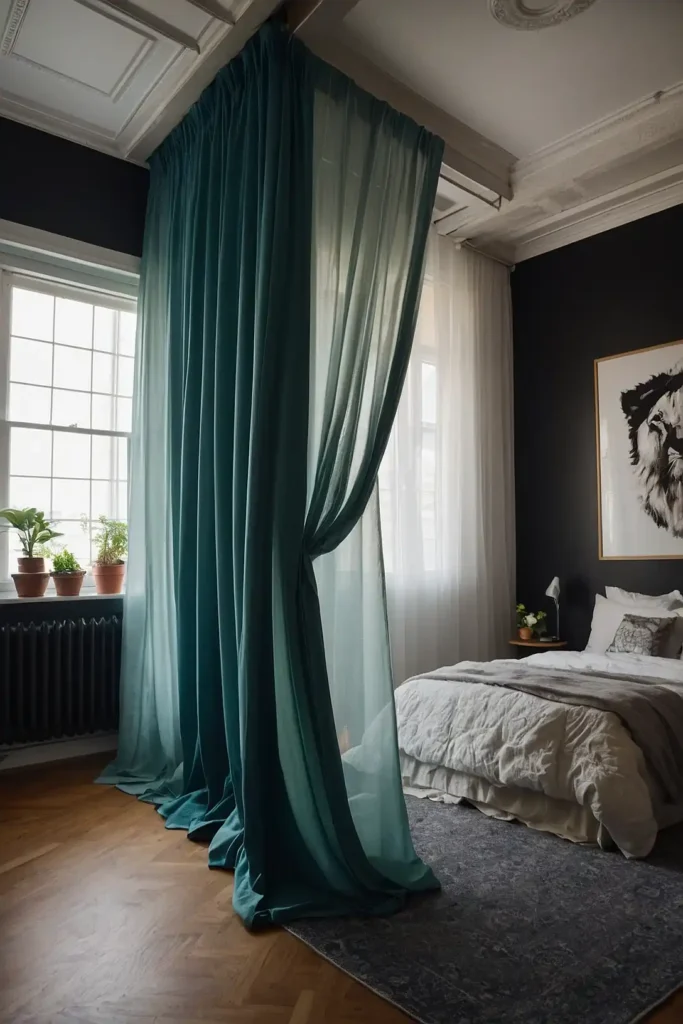
Ceiling-mounted curtains create instant privacy while maintaining flexibility to open spaces when desired.
You can choose from sheer fabrics for light filtering or heavy materials for complete separation.
Install curtain tracks that allow panels to slide easily for quick reconfiguration.
This affordable solution works with any décor style while providing adjustable privacy throughout your day.
Curtain dividers offer the most flexibility for changing your studio’s layout and function.
6: Design a Dedicated Workspace Corner
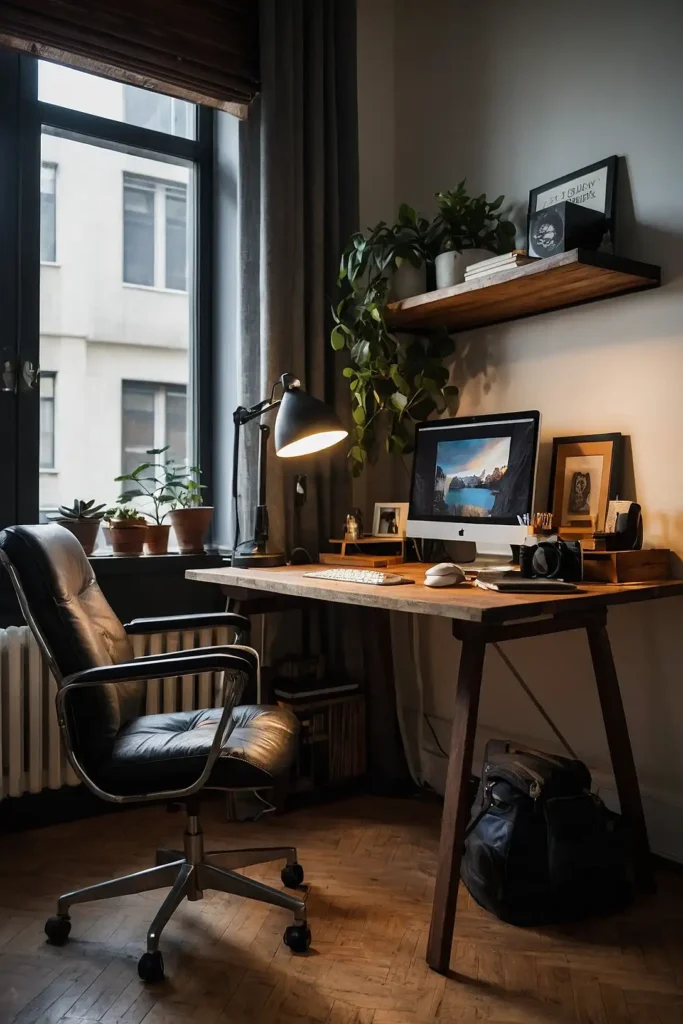
Designated work areas improve productivity while keeping office supplies organized and contained.
You can position desks near windows for natural light or in quieter corners for concentration.
Choose compact furniture that fits your space without overwhelming other functional areas.
Include adequate storage for supplies while maintaining clean lines that complement your overall design aesthetic.
Defined workspaces help maintain work-life balance even in single-room living situations.
7: Install Floor-to-Ceiling Storage Solutions
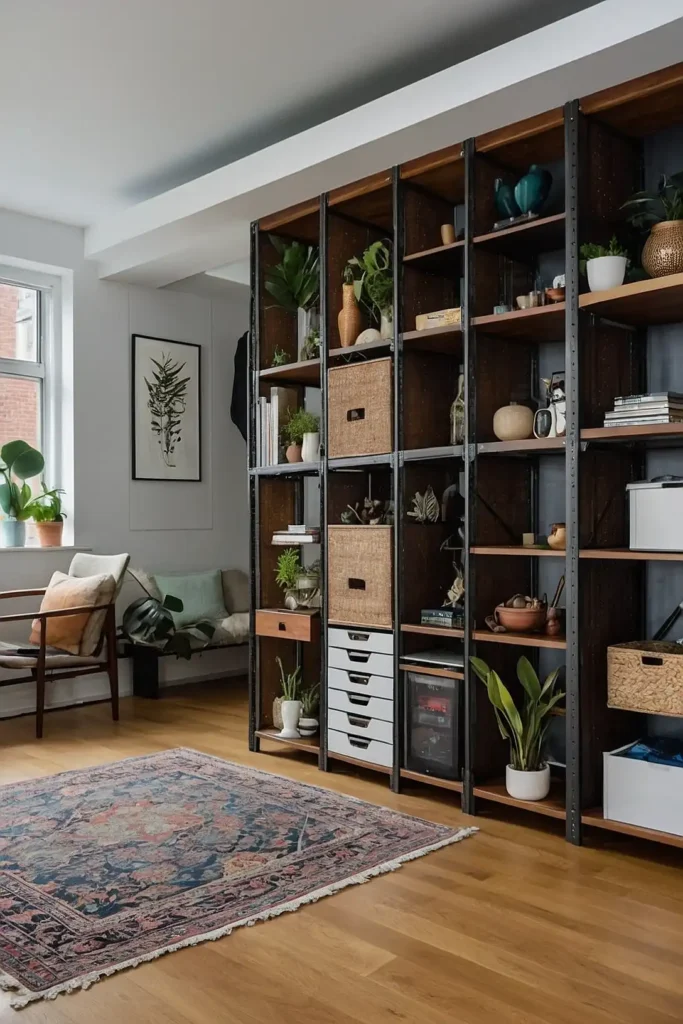
Vertical storage maximizes capacity while drawing the eye upward to make rooms feel taller.
You can install tall bookcases, wardrobes, or custom shelving systems for comprehensive organization.
These solutions keep belongings accessible while maintaining clean, uncluttered floor areas.
Choose units with doors to hide items or open shelving to display decorative objects attractively.
Tall storage creates the illusion of height while providing essential organization for small-space living.
8: Choose Multi-Functional Furniture Pieces
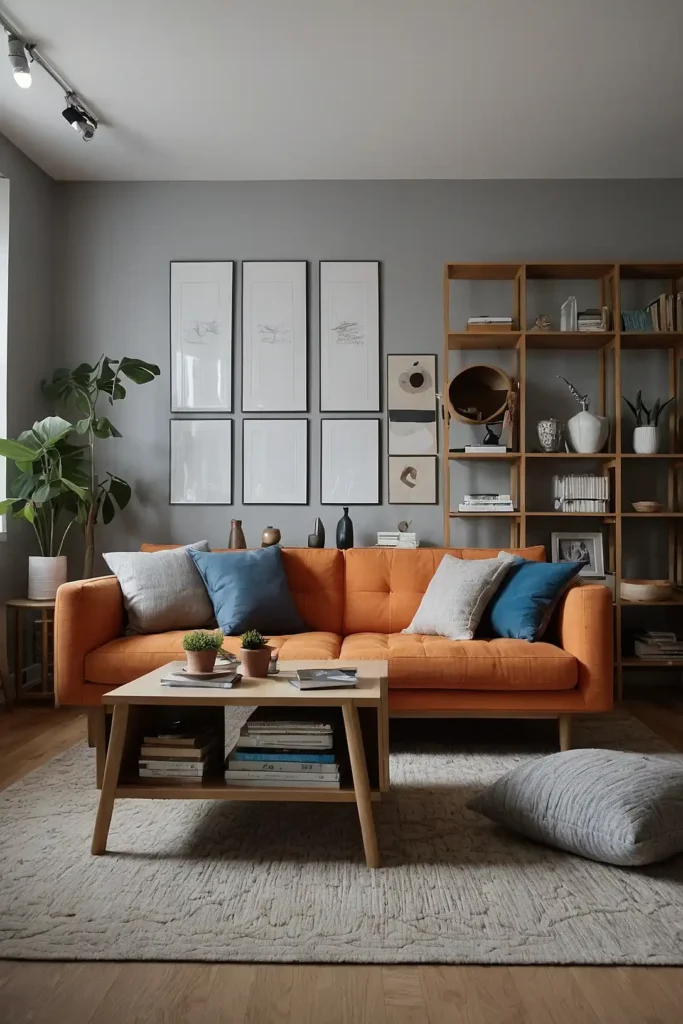
Furniture that serves multiple purposes maximizes utility while minimizing space requirements throughout your studio.
You can select ottoman storage, dining tables with drawers, or sofa beds for versatility.
These pieces adapt to different needs throughout your day while maintaining style and comfort.
Invest in quality multi-functional items that will last and serve various purposes effectively over time.
Smart furniture choices eliminate the need for multiple single-purpose items in limited spaces.
9: Position Furniture to Define Areas
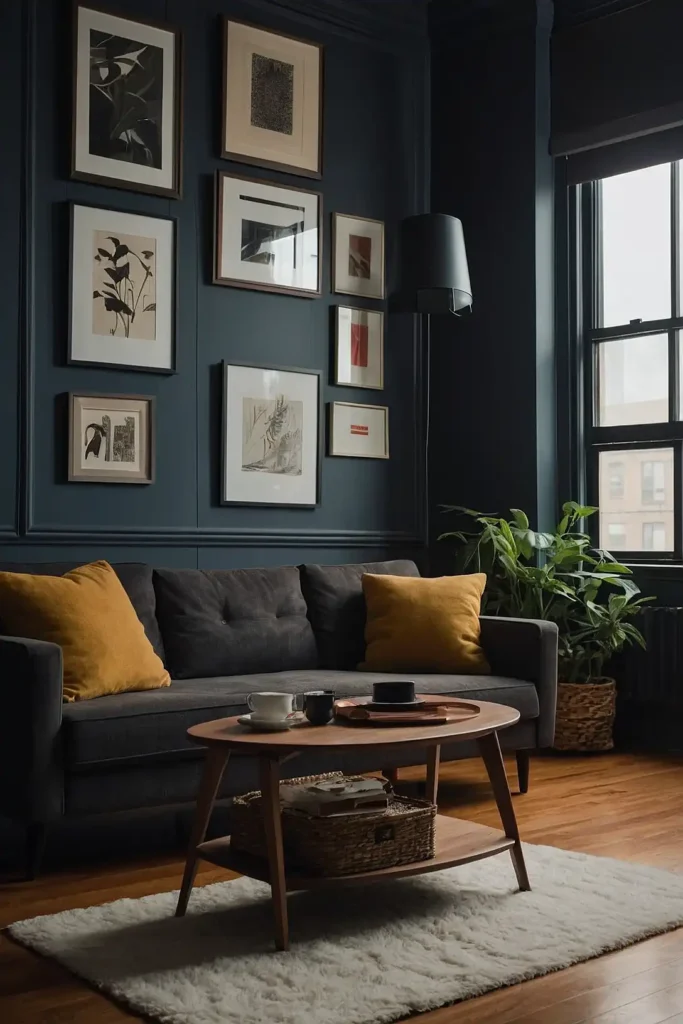
Strategic furniture placement creates natural boundaries between different functional zones without blocking visual flow.
You can angle sofas or position bookcases to suggest separate rooms within your studio.
This approach maintains openness while providing psychological separation between sleeping, living, and working areas.
Furniture arrangement costs nothing but makes significant impact on your space’s functionality and flow.
Thoughtful positioning transforms one room into multiple functional areas using existing furniture pieces.
10: Create a Cozy Dining Nook

Small dining areas encourage home cooking while providing spaces for meals and socializing.
You can position bistro tables near windows or create breakfast bars along kitchen counters.
Choose compact dining furniture that fits your space without blocking traffic flow.
Include storage for dishes and dining essentials to keep everything organized and easily accessible during meals.
Defined dining spaces make studios feel more like complete homes rather than temporary accommodations.
11: Use Folding and Expandable Furniture

Collapsible furniture adapts to your changing needs while conserving space when not in use.
You can choose folding desks, expandable dining tables, or collapsible seating for maximum flexibility.
Store folded items in closets or under beds when they’re not needed.
This approach allows you to accommodate guests or special activities without permanently dedicating floor space.
Flexible furniture solutions provide options without committing valuable square footage to single purposes.
12: Install Floating Shelves Throughout
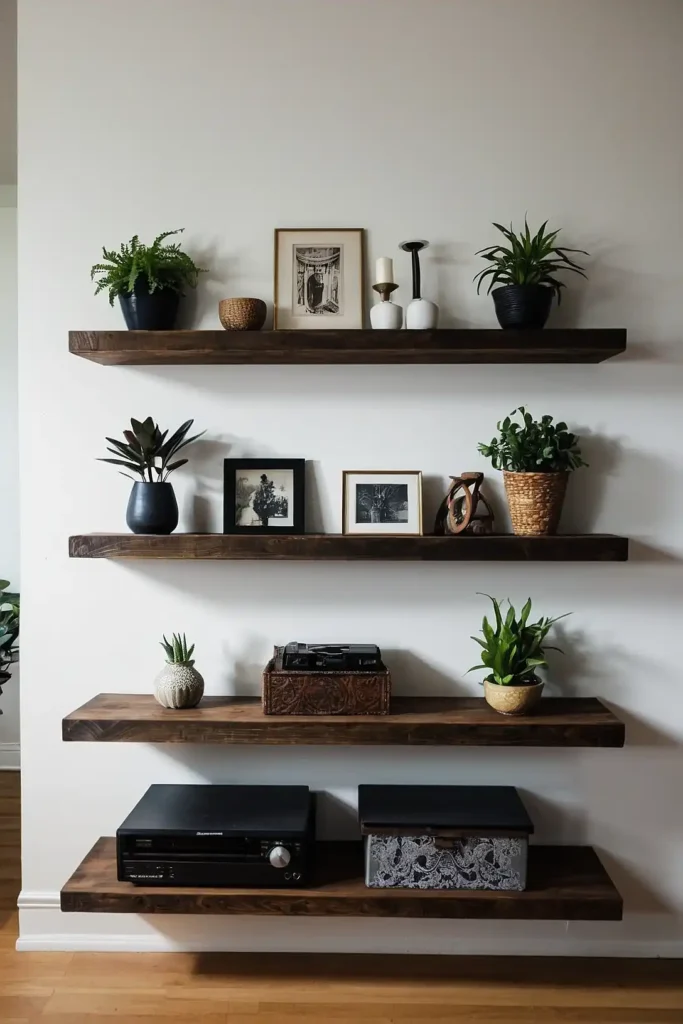
Wall-mounted shelves provide storage and display space without using floor area or blocking visual flow.
You can install them at various heights to create interesting arrangements and maximize vertical space utilization.
These shelves work for books, plants, décor, and everyday essentials while maintaining clean lines.
Choose materials and finishes that complement your existing décor for cohesive, polished appearances throughout your studio.
Floating storage keeps necessities accessible while maintaining the open feeling essential to small-space living.
13: Place Bed Behind Bookshelf Dividers
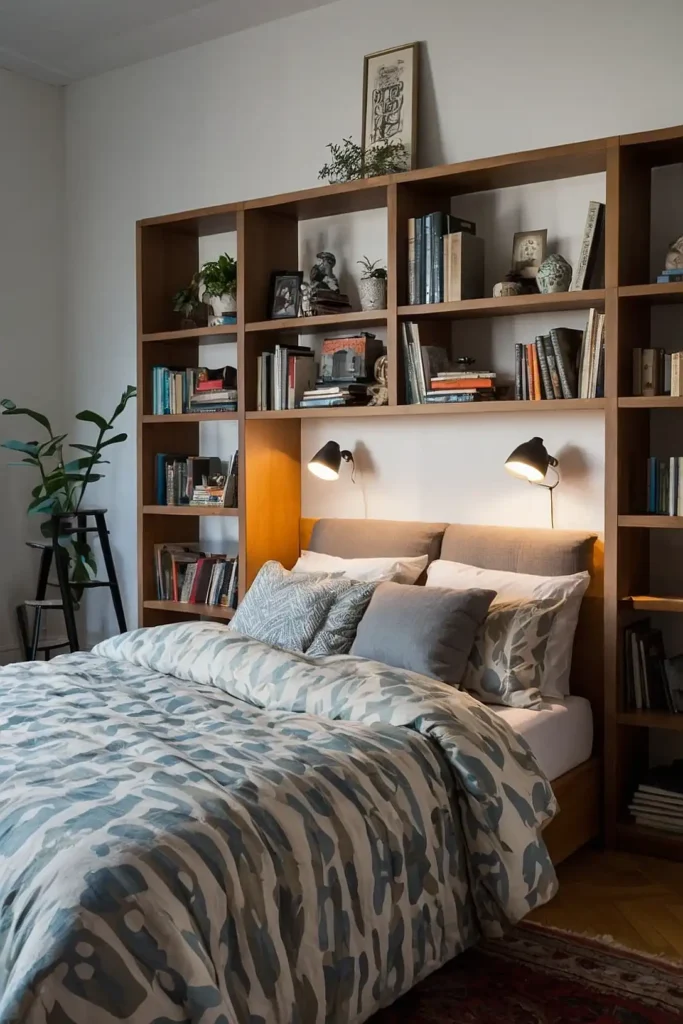
Tall bookcases create natural headboards while providing storage and partial privacy for sleeping areas.
You can access books from the living side while maintaining bedroom separation and organization.
This dual-purpose approach maximizes both storage and spatial division without blocking light completely.
Choose open-back shelving units to maintain visual connection while defining separate functional zones effectively.
Bookshelf dividers combine privacy, storage, and style in one space-efficient solution.
14: Use Area Rugs to Define Zones
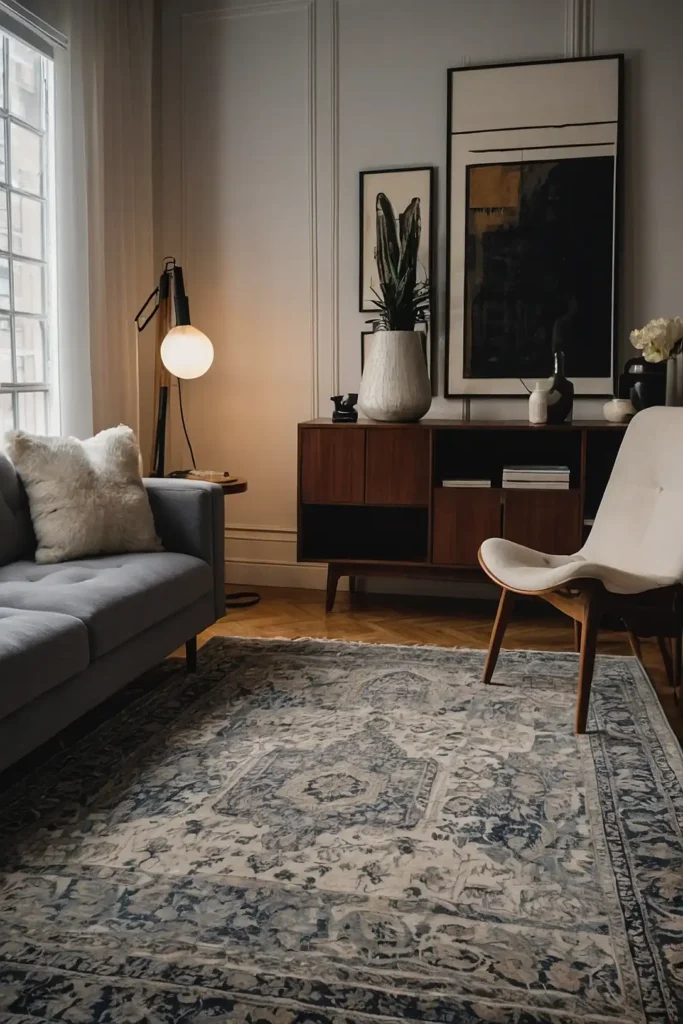
Different rugs visually separate functional areas while adding warmth and texture to hard flooring surfaces.
You can choose complementary colors and patterns that enhance your overall design scheme.
Rugs provide psychological boundaries between sleeping, living, and working areas without physical barriers.
This affordable solution works with any layout while adding comfort and style to your studio space.
Strategic rug placement creates distinct zones while maintaining the open flow essential to studio living.
15: Design a Kitchen Island with Storage
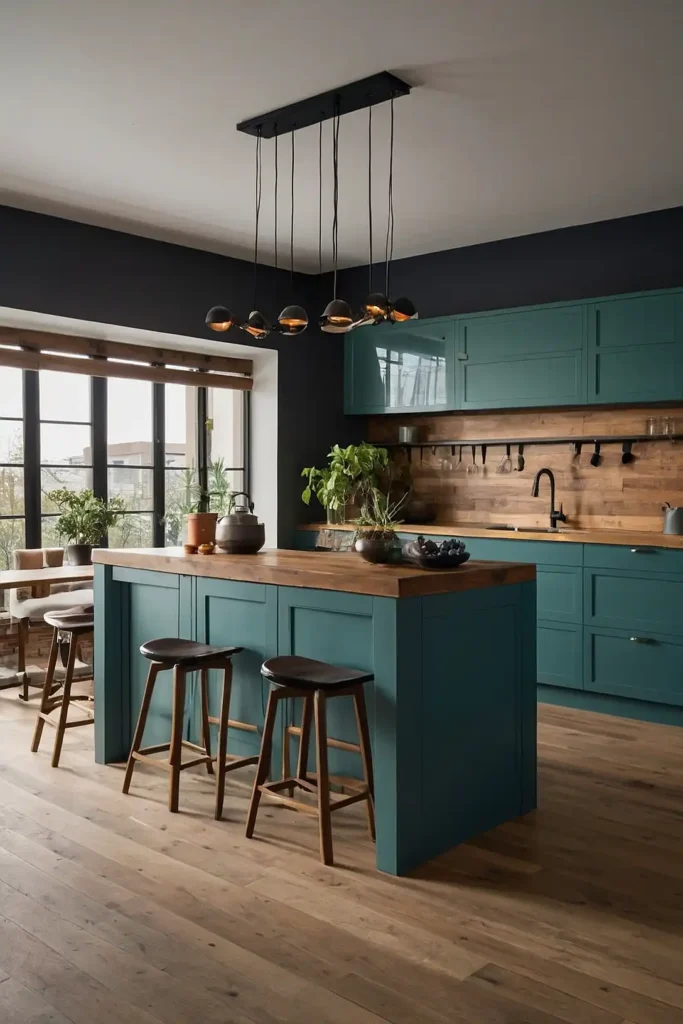
Portable or built-in islands provide additional prep space while offering storage for kitchen essentials and supplies.
You can choose models with seating for casual dining and socializing opportunities.
Islands create natural boundaries between kitchen and living areas while maintaining open sight lines.
Include features like wine storage, trash bins, or appliance housing for maximum functionality and convenience.
Kitchen islands enhance both storage and workspace while helping to define your studio’s different functional areas.
16: Position Bed Near Windows for Light
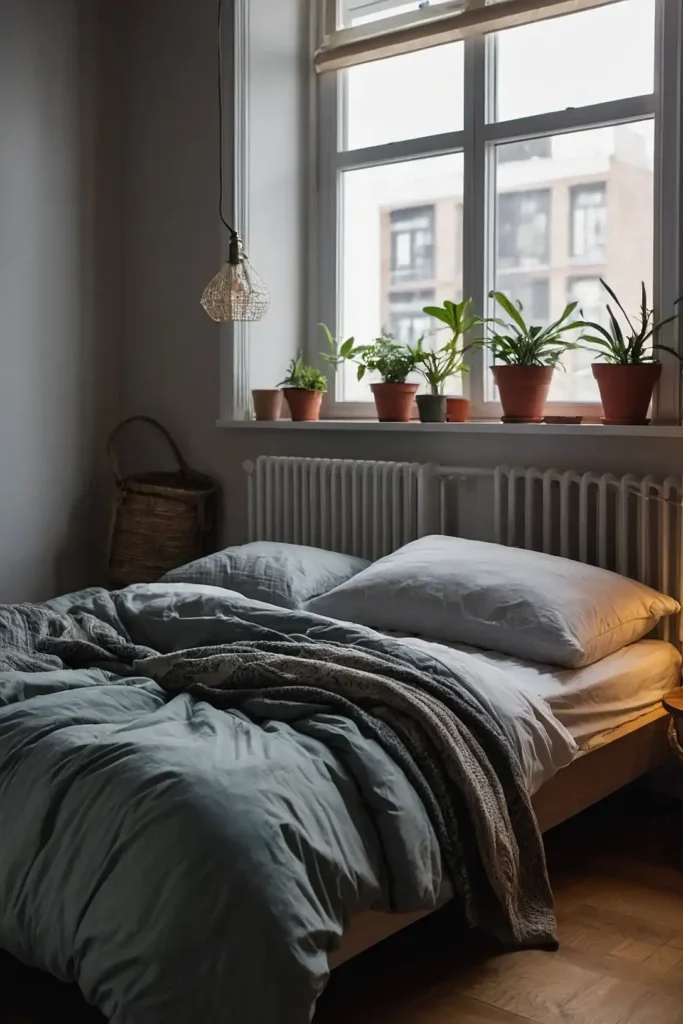
Natural light improves sleep quality while making small spaces feel larger and more welcoming.
You can place beds to take advantage of morning sunlight or evening views depending on preferences.
Include window treatments for privacy and light control when needed throughout different times of day.
Position beds to maximize light benefits while maintaining practical access to other areas of your studio.
Strategic bed placement enhances both comfort and the overall ambiance of your living space.
17: Maximize Vertical Space for Storage
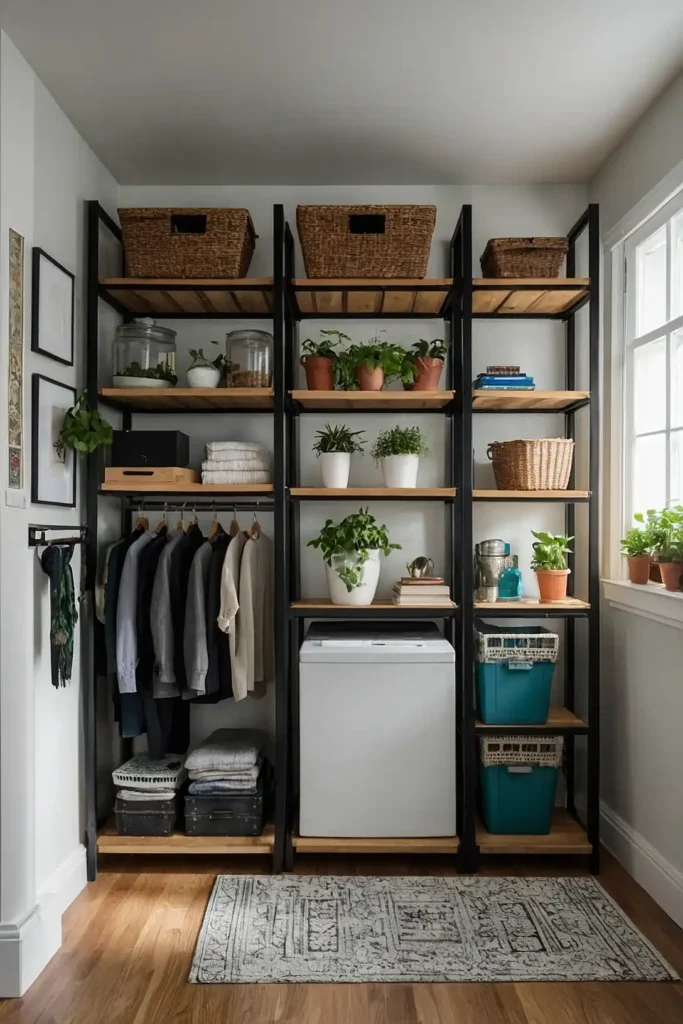
High storage solutions draw attention upward while keeping floor areas clear for movement and activities.
You can install ceiling-height cabinets, hanging organizers, or wall-mounted systems for comprehensive organization.
Vertical storage accommodates more belongings while maintaining clean, uncluttered appearances at eye level.
Use step stools or ladders to access higher storage areas safely and conveniently when needed.
Upward storage expansion maximizes capacity without sacrificing precious floor space for daily activities.
18: Create a Comfortable Reading Corner
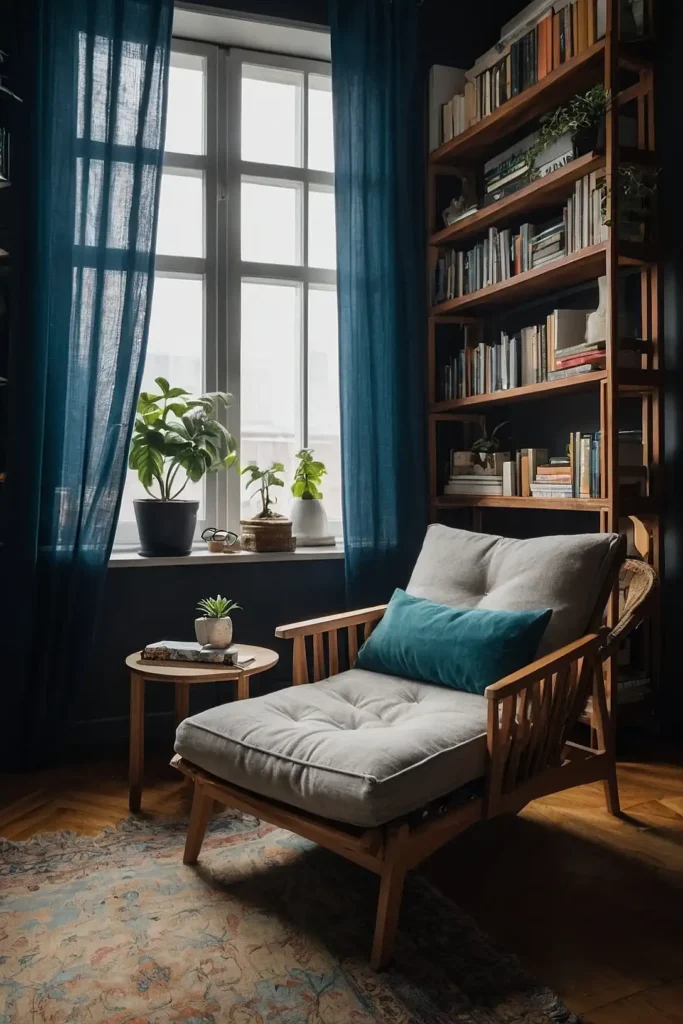
Dedicated reading spaces encourage relaxation while providing quiet retreats within busy studio environments.
You can position comfortable chairs near windows with good natural light and convenient book storage.
Include side tables for beverages and reading accessories while maintaining cozy, intimate atmospheres.
Reading corners provide psychological escape while maximizing your studio’s potential for different activities and moods.
These quiet zones enhance your quality of life while making efficient use of otherwise underutilized corners.
19: Install Sliding Room Divider Screens
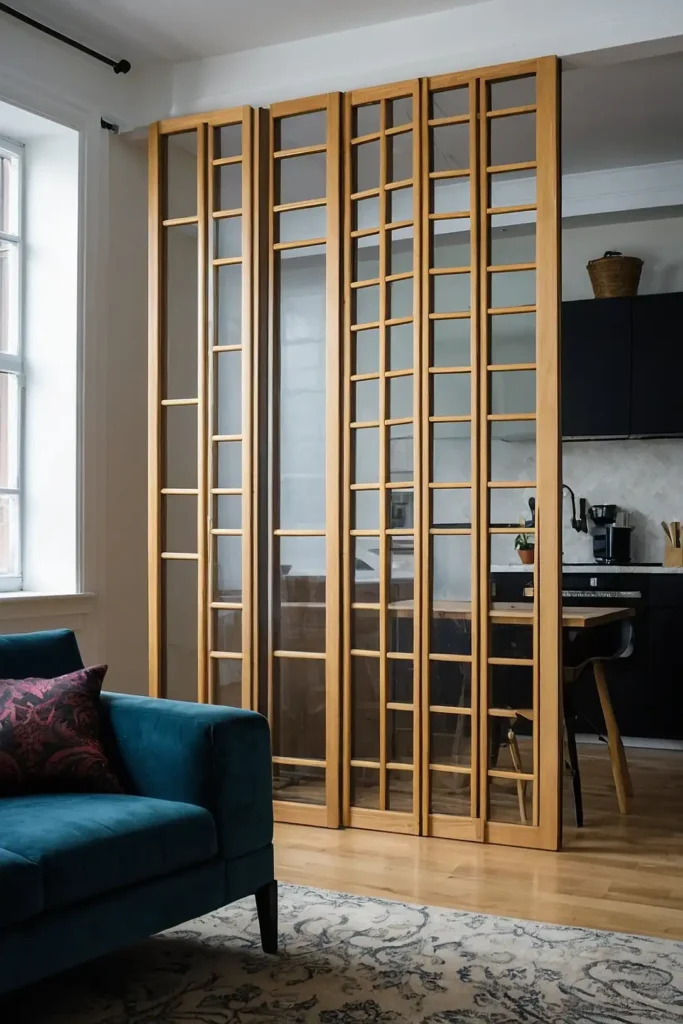
Moveable screens provide flexible privacy options that adapt to your changing needs throughout the day.
You can slide them open for entertaining or close them for bedroom privacy and separation.
Choose screens that complement your décor while providing adequate coverage for different activities.
These solutions work especially well for studios where you frequently host guests or need occasional privacy.
Sliding dividers offer maximum flexibility while maintaining the ability to completely open your space when desired.
20: Utilize Under-Bed Storage Solutions
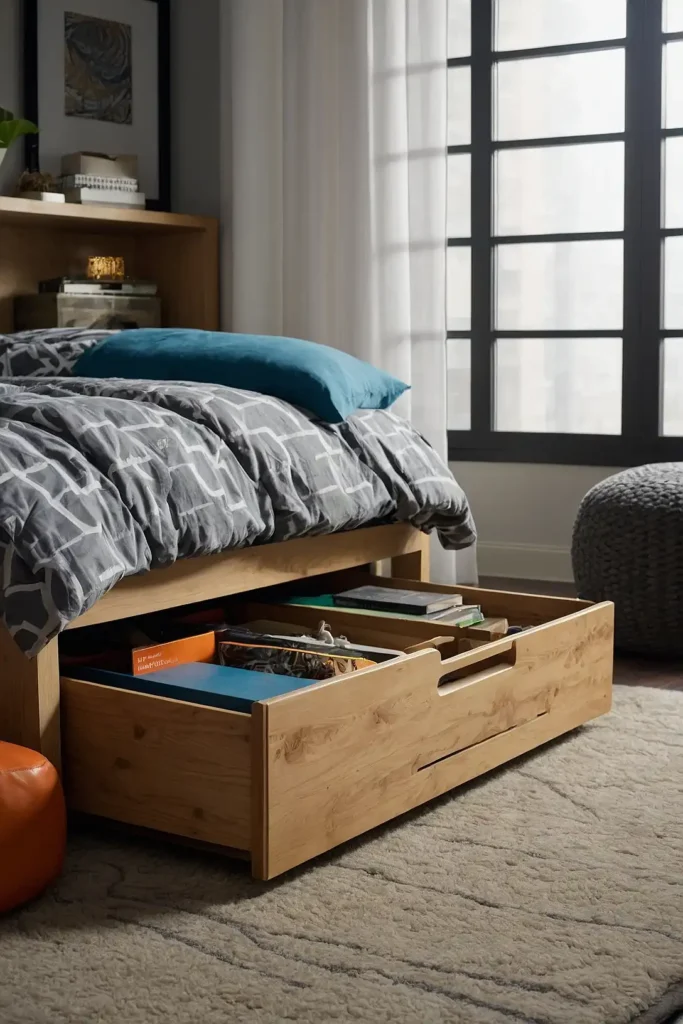
Space beneath beds provides valuable storage for seasonal items, linens, or rarely used belongings.
You can use storage boxes, drawers, or vacuum-sealed bags to maximize this hidden space effectively.
Raise beds on platforms or choose frames with built-in storage compartments for easy access.
This approach keeps belongings organized while maintaining clear floor areas for daily activities and movement.
Under-bed storage maximizes capacity without affecting your studio’s visual appeal or functional layout.
21: Position Sofa to Create Living Zones
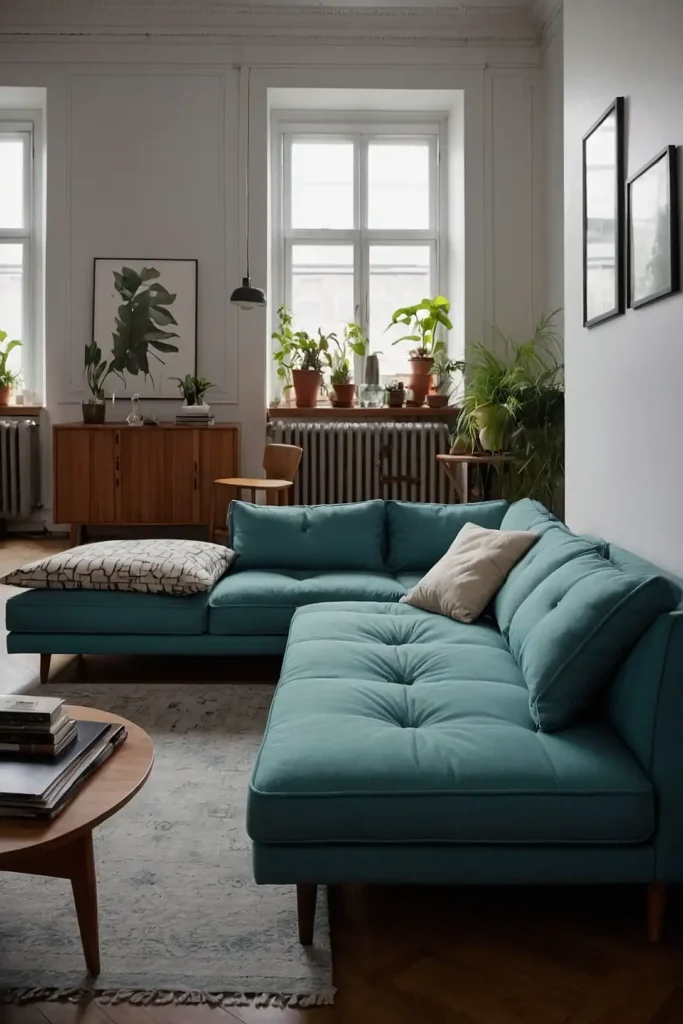
Strategic sofa placement defines living areas while providing comfortable seating for relaxation and entertaining guests.
You can angle sofas to create conversation areas or face them toward entertainment centers.
Use sofa backs as natural dividers between living and sleeping areas for psychological separation.
Include side tables and lighting to enhance functionality while maintaining clear traffic patterns throughout your space.
Thoughtful sofa positioning creates distinct areas while maximizing comfort and social opportunities within your studio.
22: Install Pull-Out Kitchen Features
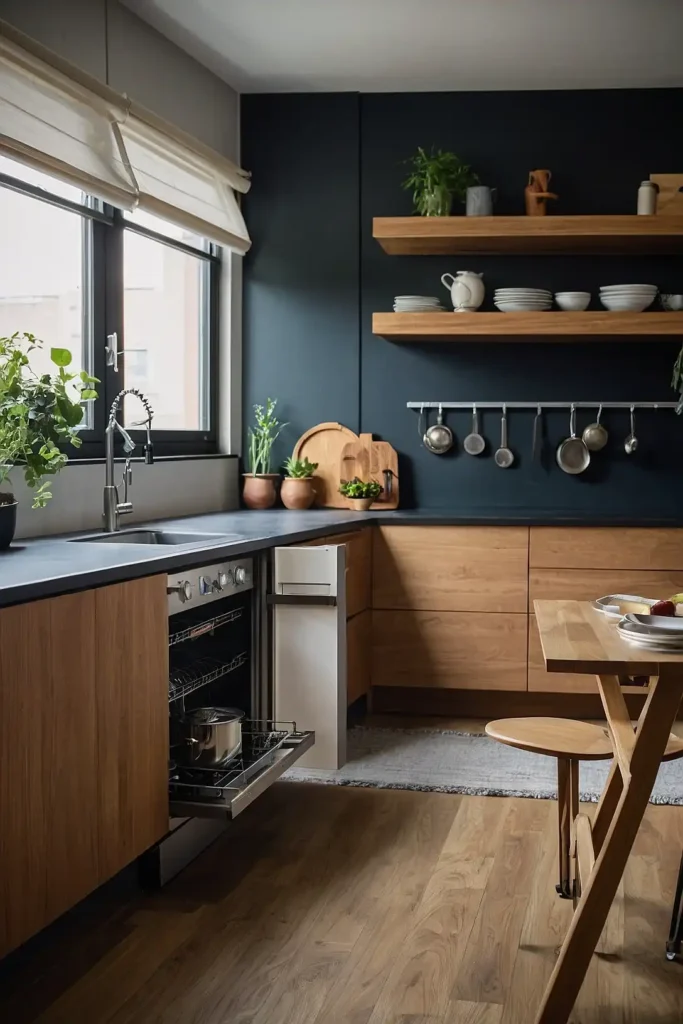
Retractable elements like cutting boards, trash bins, or dining surfaces save space while providing functionality when needed.
You can incorporate these features into existing cabinets or kitchen islands for seamless integration.
Pull-out solutions keep items hidden while maintaining easy access during cooking and meal preparation.
This approach maximizes kitchen efficiency while maintaining clean, uncluttered appearances throughout your studio space.
Hidden storage and workspace features provide functionality without permanently dedicating valuable square footage to single purposes.
23: Design a Mini Office Nook
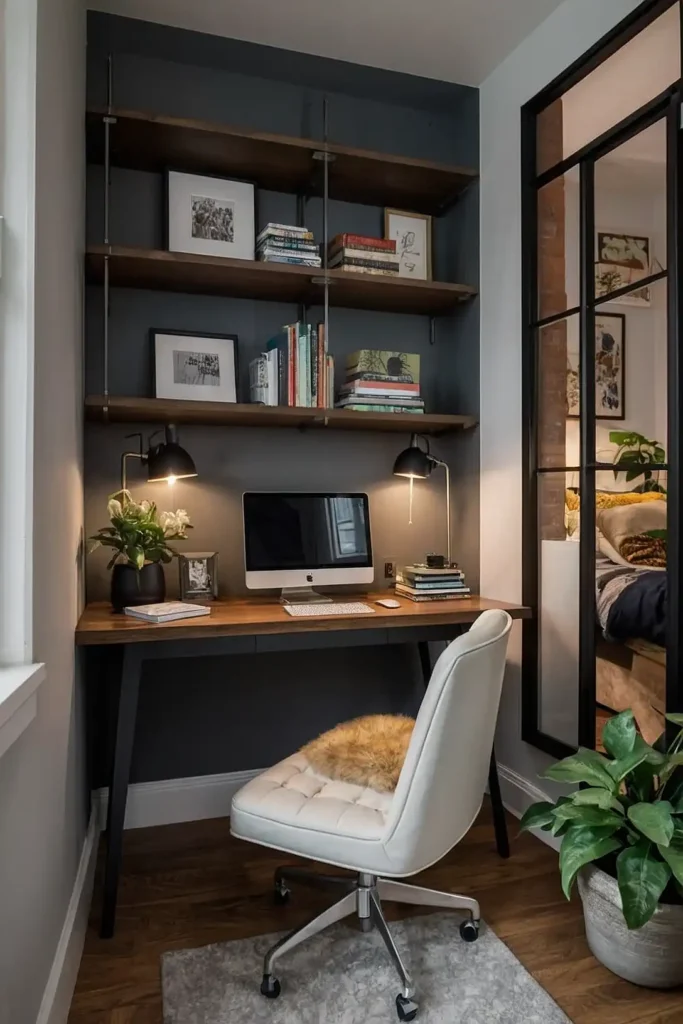
Compact office areas support remote work while maintaining organization for important documents and supplies.
You can create desk spaces in corners, alcoves, or along walls using space-efficient furniture.
Include adequate lighting and storage for productivity while keeping work materials contained and organized.
Office nooks help maintain work-life boundaries even when living and working in the same small space.
Dedicated work areas improve focus while ensuring your studio remains comfortable for relaxation and rest.
24: Use Mirrors to Expand Visual Space
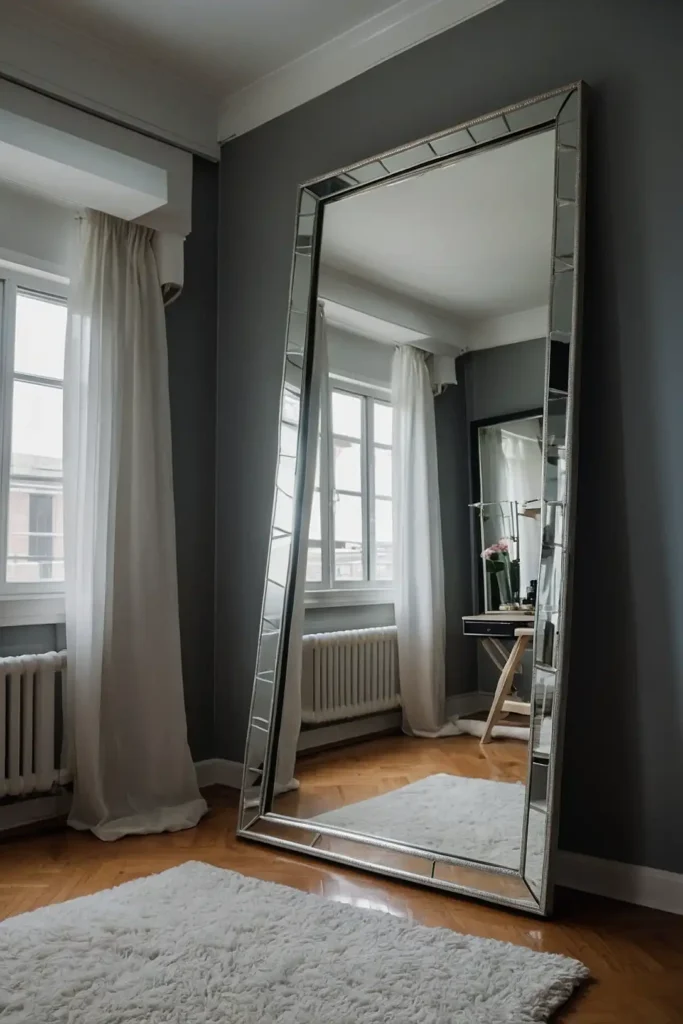
Strategic mirror placement reflects light and creates the illusion of larger, more open living areas.
You can position mirrors opposite windows or use mirrored furniture to enhance brightness and spaciousness.
Large mirrors make studios feel significantly bigger while adding decorative elements to your design scheme.
This affordable solution works with any style while providing practical benefits for daily grooming and outfit selection.
Mirror tricks expand your studio’s visual boundaries while adding light and style to your living space.
25: Position Bed Diagonally for Flow
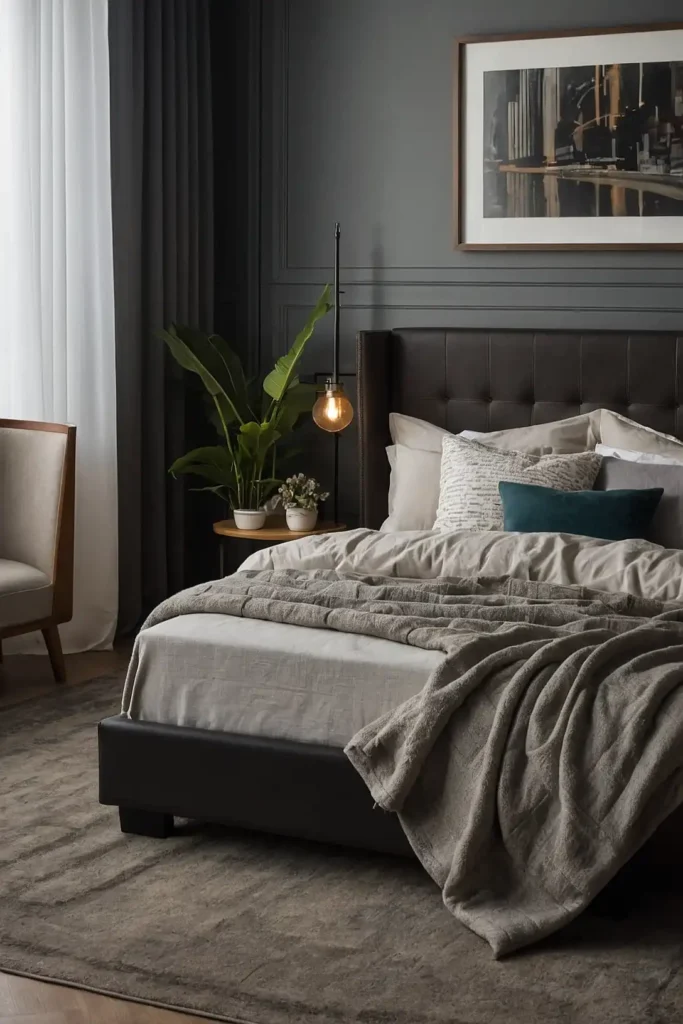
Diagonal bed placement creates interesting angles while maximizing floor space around sleeping areas.
You can angle beds in corners to free up wall space for other furniture or storage solutions.
This unconventional approach adds visual interest while improving traffic flow throughout your studio.
Diagonal positioning works especially well in square or awkwardly shaped studios where traditional placement feels cramped.
Creative bed angles optimize space usage while adding dynamic visual elements to your overall design scheme.
26: Create Gallery Walls for Personality
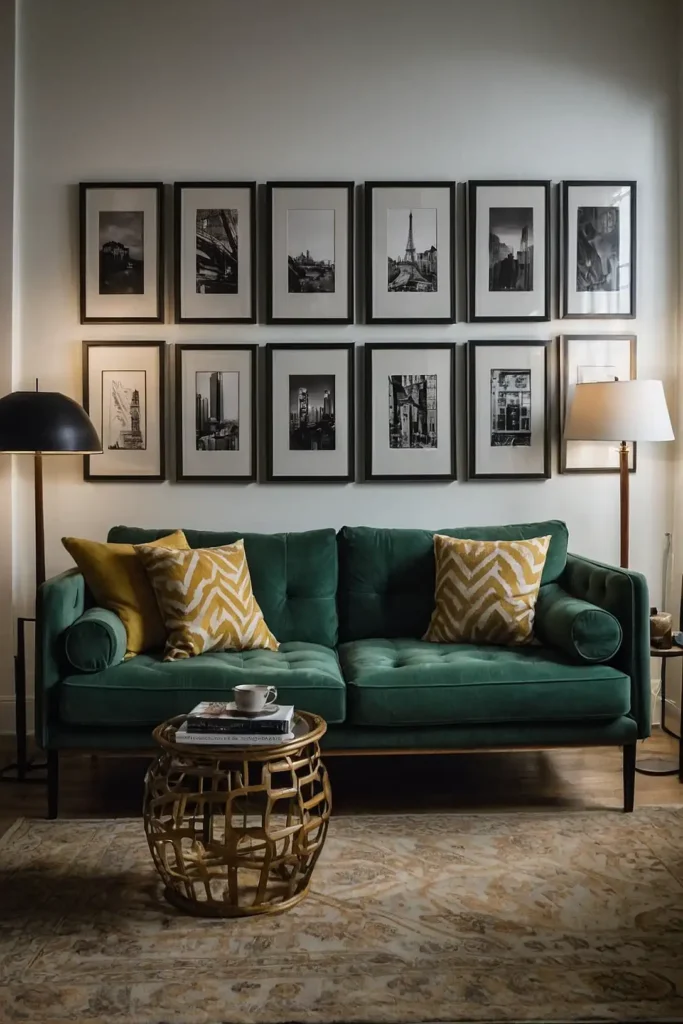
Vertical art displays add personality while drawing attention upward to make rooms feel taller and more spacious.
You can arrange photographs, artwork, or decorative objects to reflect your personal style and interests.
Gallery walls provide visual interest without using floor space or blocking natural light.
This decorative approach adds character while maintaining the clean, uncluttered feeling essential to successful small-space living.
Art displays personalize your studio while creating focal points that enhance your overall design aesthetic.
27: Use Sliding Doors and Panels
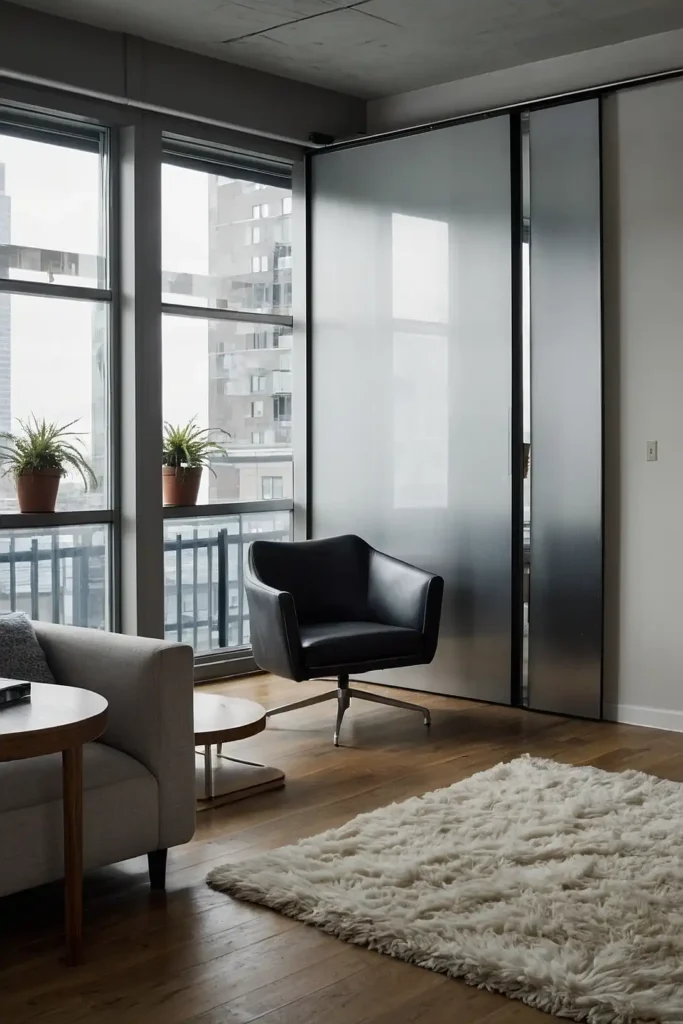
Sliding elements provide privacy and separation without requiring swing clearance that wastes valuable floor space.
You can install sliding closet doors, room dividers, or kitchen cabinet panels for efficiency.
These space-saving solutions work well in narrow studios where traditional doors would block traffic flow.
Sliding elements maintain accessibility while providing clean, modern aesthetics that complement contemporary design approaches.
Sliding features maximize functionality while maintaining the streamlined appearance essential to successful studio living.
Conclusion
These layout ideas help you maximize every inch while creating a comfortable, functional home.
Start with one or two concepts that fit your lifestyle and space constraints best.

