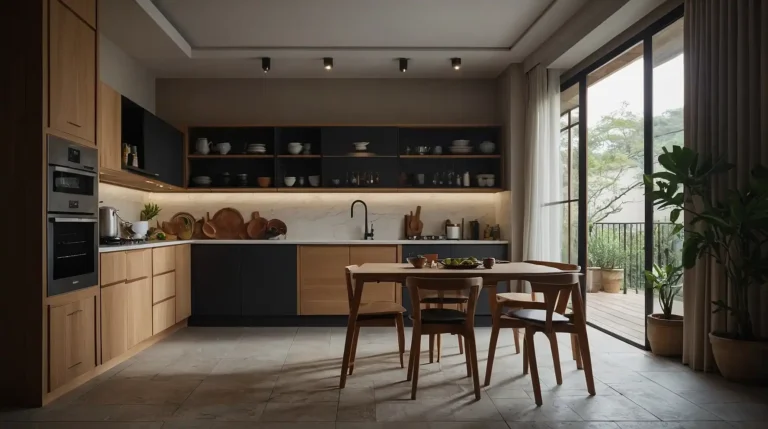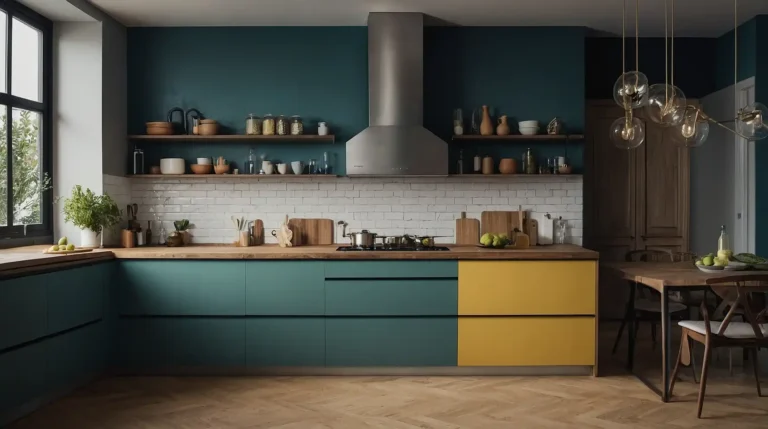27 Space-Saving Camper Van Kitchen Layouts Ideas for Maximum Functionality
Camper van kitchens demand smart design to pack maximum functionality into minimal square footage.
Every inch counts when you’re living and cooking on the road.
You can create surprisingly capable cooking spaces using clever storage solutions and multi-functional designs.
The key lies in vertical thinking and choosing appliances that serve multiple purposes.
These innovative layout ideas prove that size doesn’t limit culinary possibilities.
You’ll discover how to build efficient kitchens that rival home setups while fitting comfortably in your van.
1: Galley-Style Linear Layout
You’ll maximize wall space using a straight-line kitchen design that runs along one side of your van.
This efficient layout keeps everything within arm’s reach while maintaining clear walkways.
Install countertops at consistent height for seamless food preparation areas.
Uniform surfaces create more usable workspace while maintaining clean, professional appearance.
Position sink, stove, and refrigerator in logical sequence for efficient cooking workflows.
Strategic appliance placement reduces movement while preparing meals in tight quarters.
2: L-Shaped Corner Configuration

You can utilize corner space effectively by wrapping your kitchen around the van’s rear corner.
This layout provides maximum counter space while creating natural work triangles.
Place your sink at the corner for plumbing efficiency.
Central positioning allows easy access from both kitchen sides while simplifying water line installation.
Install corner cabinets with rotating shelves for optimal storage access.
Lazy Susan mechanisms maximize deep corner storage while keeping items easily reachable.
3: Pull-Out Kitchen Drawer System
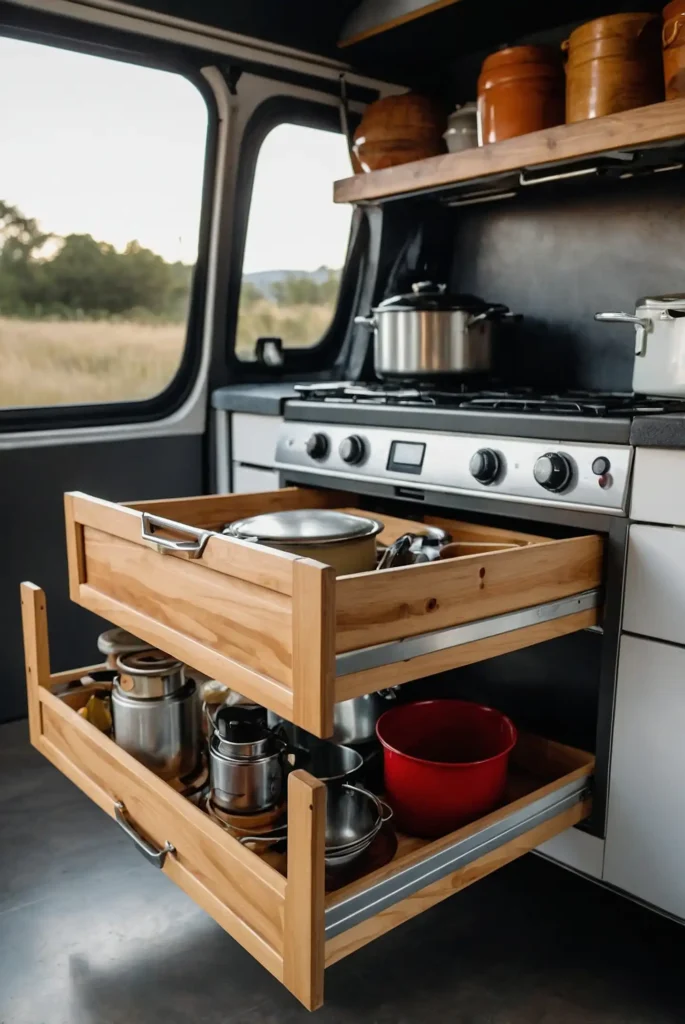
You’ll create a complete outdoor cooking station using a massive drawer that slides out from your van’s side or rear.
This approach doubles your available workspace instantly.
Build the drawer with heavy-duty slides rated for full extension.
Quality hardware ensures smooth operation while supporting the weight of appliances and supplies.
Include integrated cutting board, stove, and sink in the sliding unit.
Complete functionality in a single drawer eliminates the need for multiple setup steps.
4: Murphy Kitchen Fold-Down Design
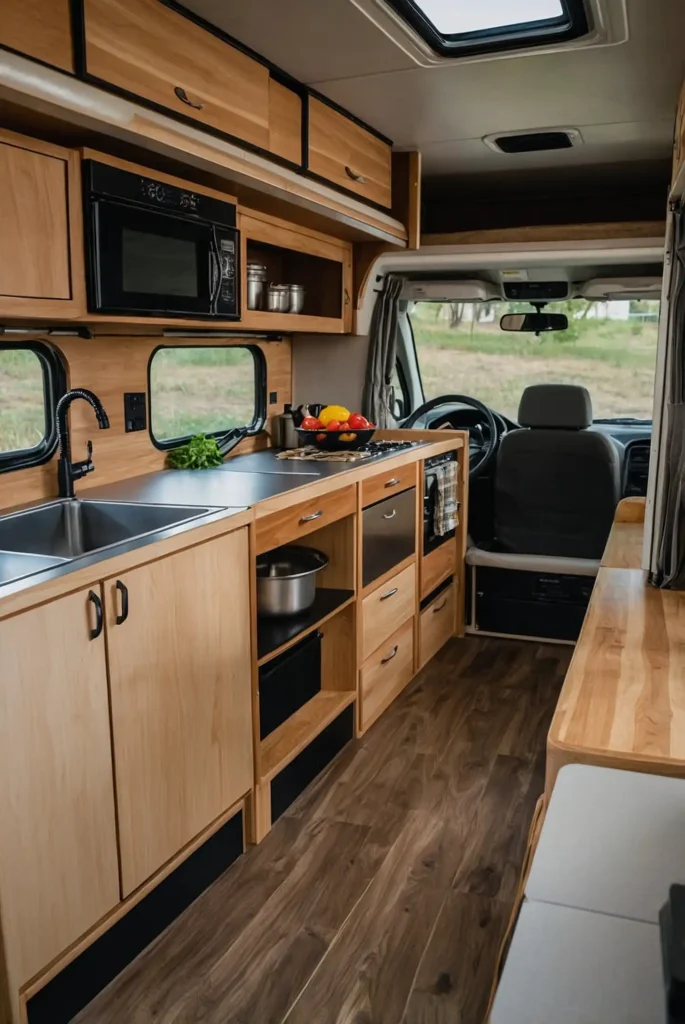
You can save significant space using a fold-down kitchen that mounts flush against the wall when not in use.
This clever design transforms living space into cooking space instantly.
Install gas struts or counterbalance systems for easy operation.
Proper hardware ensures safe, smooth deployment while supporting the kitchen’s full weight.
Include removable components like cutting boards and dish racks.
Modular elements allow customization while simplifying cleaning and maintenance procedures.
5: Overhead Cabinet Kitchen
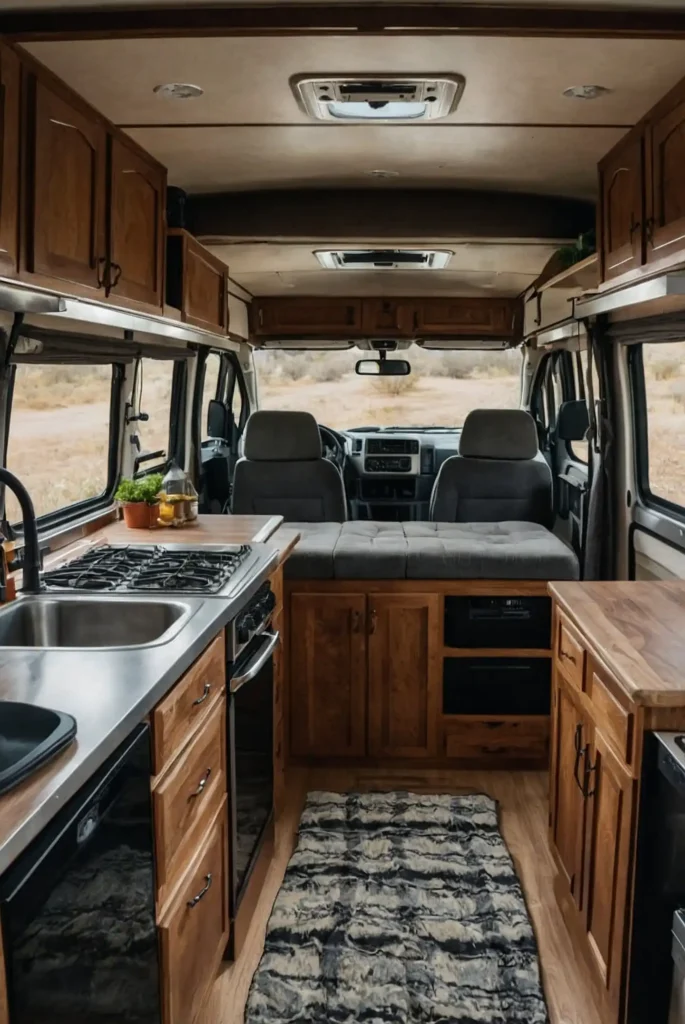
You’ll utilize ceiling space by mounting your entire kitchen in overhead cabinets that lower for use.
This dramatic solution keeps floor space completely clear.
Design cabinets with secure latching mechanisms for travel safety.
Reliable locks prevent accidental opening while driving over rough terrain or during sudden stops.
Include fold-down countertops and appliance mounting systems.
Integrated work surfaces provide adequate prep space while maintaining compact storage configuration.
6: Island Cart on Wheels
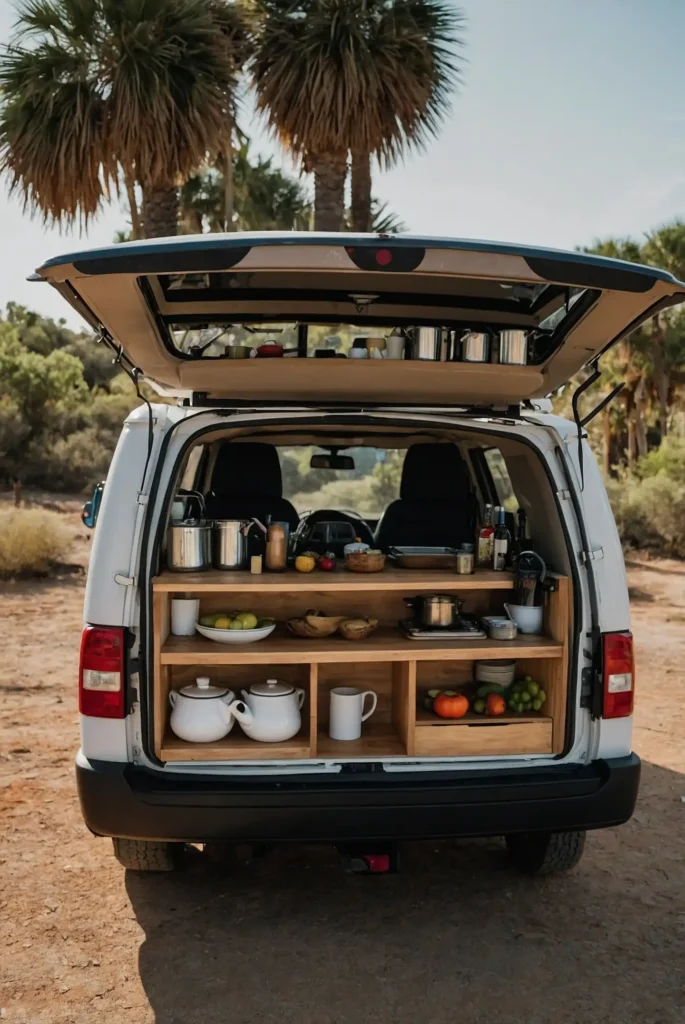
You can add flexibility using a rolling kitchen island that provides extra workspace and storage.
This mobile solution adapts to different cooking needs and space requirements.
Choose locking casters for stability during food preparation.
Secure wheels prevent unwanted movement while providing easy repositioning when space allows.
Design the cart with multiple storage levels and integrated appliance mounts.
Vertical organization maximizes utility while keeping frequently used items accessible.
7: Swing-Arm Table Extension
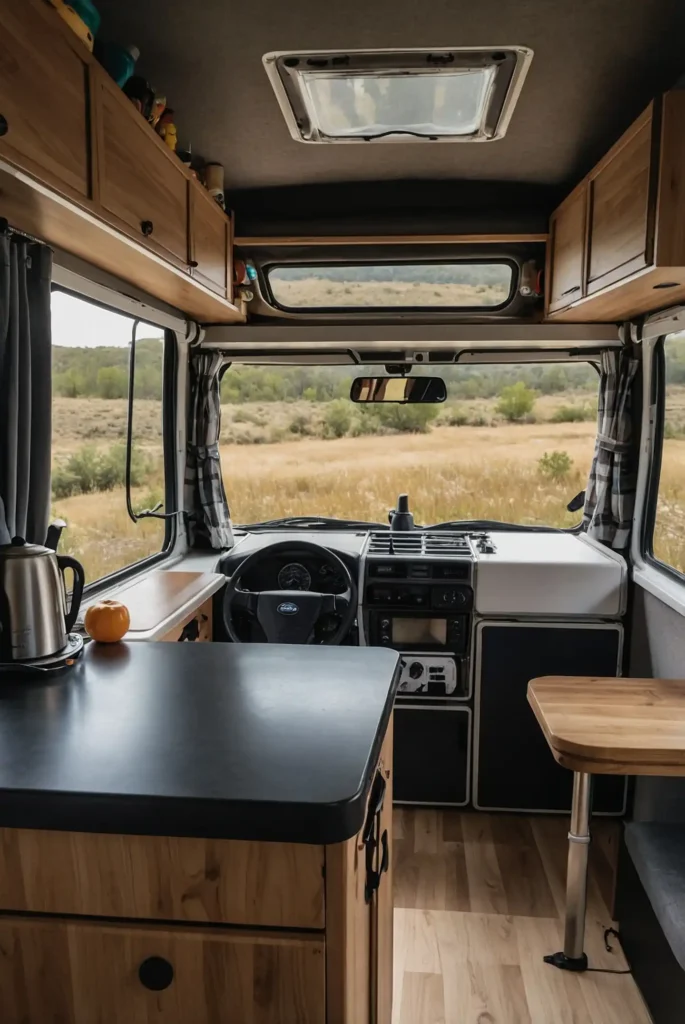
You’ll expand workspace using pivoting table sections that swing out from fixed bases.
This mechanical solution provides large work surfaces when needed.
Install commercial-grade pivoting hardware for reliable operation.
Quality mechanisms ensure smooth movement while supporting substantial weight loads safely.
Include locking positions for both extended and stored configurations.
Secure stops prevent accidental movement while providing stable work surfaces.
8: Vertical Storage Tower
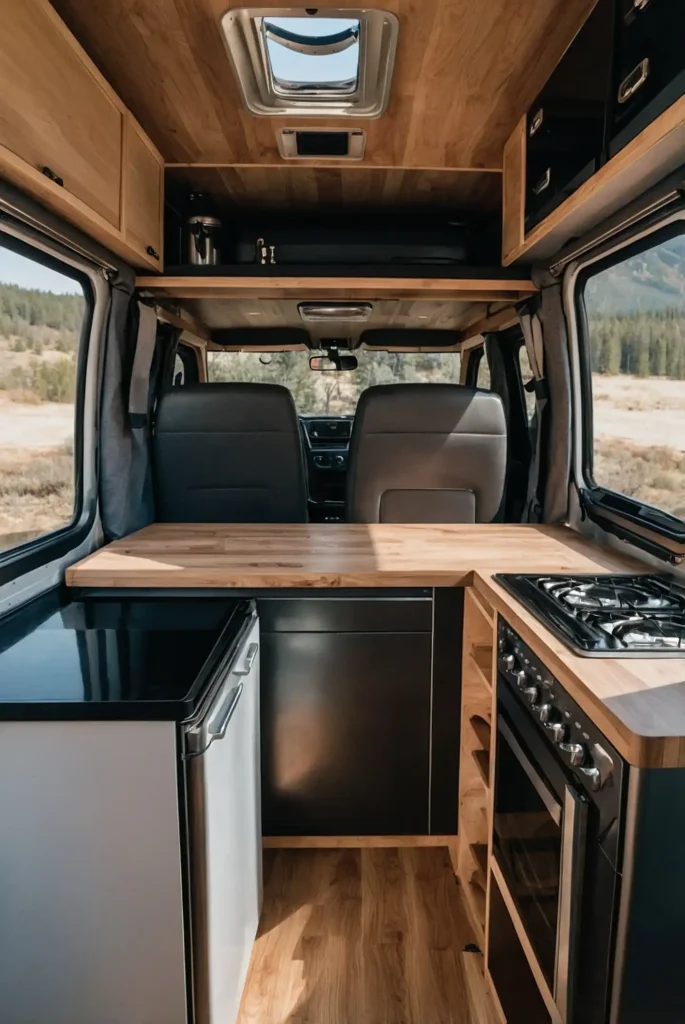
You can maximize height using floor-to-ceiling storage columns that house appliances, dishes, and food supplies.
This approach utilizes often-wasted vertical space effectively.
Design towers with sliding or rotating access panels.
Easy-reach mechanisms ensure items remain accessible despite tall storage configurations.
Include dedicated spaces for specific items like spice racks and dish storage.
Organized compartments prevent shifting while maximizing storage density efficiently.
9: Under-Bed Kitchen Slide
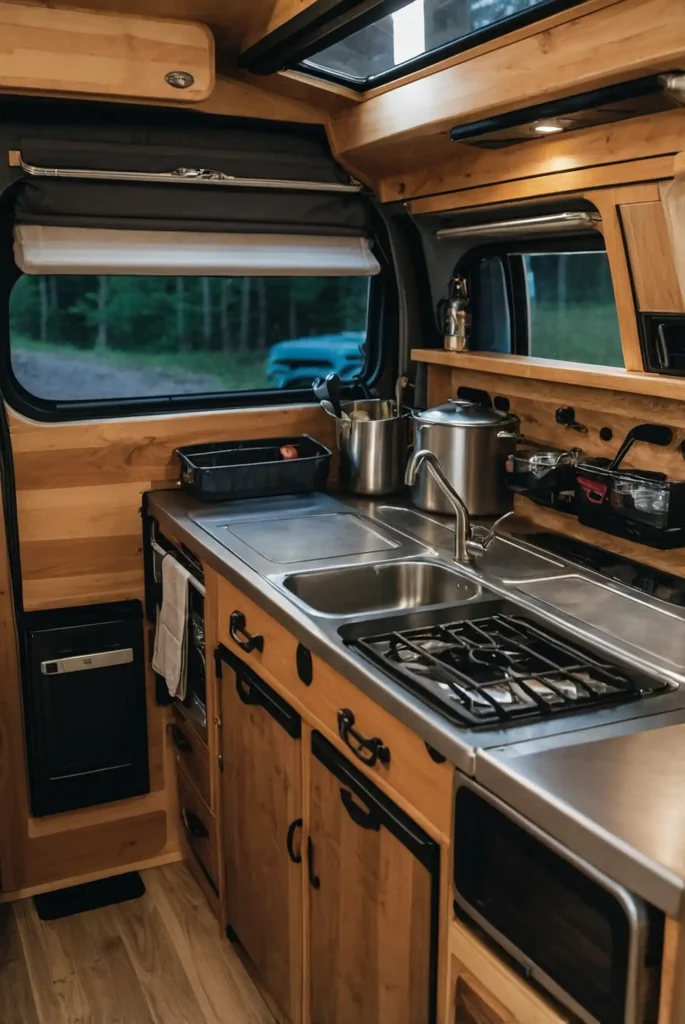
You’ll hide your kitchen completely under sleeping areas using sliding mechanisms that deploy full cooking facilities.
This dual-purpose design maximizes limited floor space.
Build slides with sufficient clearance for comfortable cooking access.
Adequate height ensures safe operation while maintaining compact storage underneath beds.
Include ventilation systems for safe indoor cooking.
Proper airflow prevents carbon monoxide buildup while enabling comfortable meal preparation inside.
10: Modular Component System
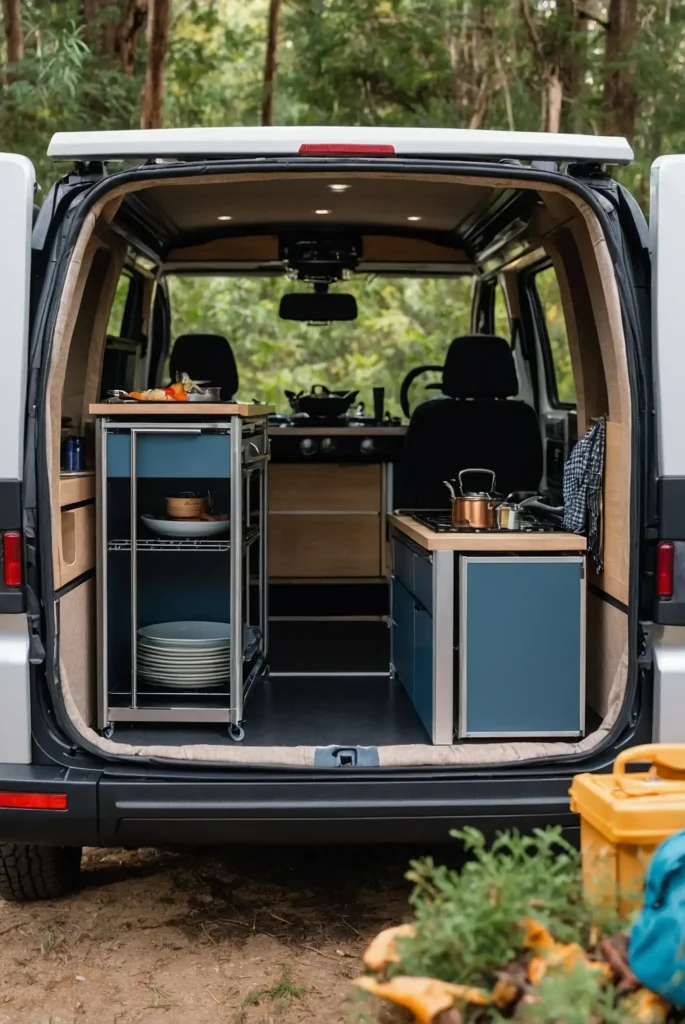
You can customize layouts using interchangeable kitchen modules that rearrange for different cooking needs.
This flexible approach adapts to varying meal requirements.
Design modules with standardized connection systems.
Universal mounting hardware allows quick reconfiguration while ensuring secure attachment during travel.
Include specialized modules for different cooking styles like baking, grilling, or food storage.
Tailored components optimize functionality for specific culinary preferences.
11: Sink Cover Cutting Board
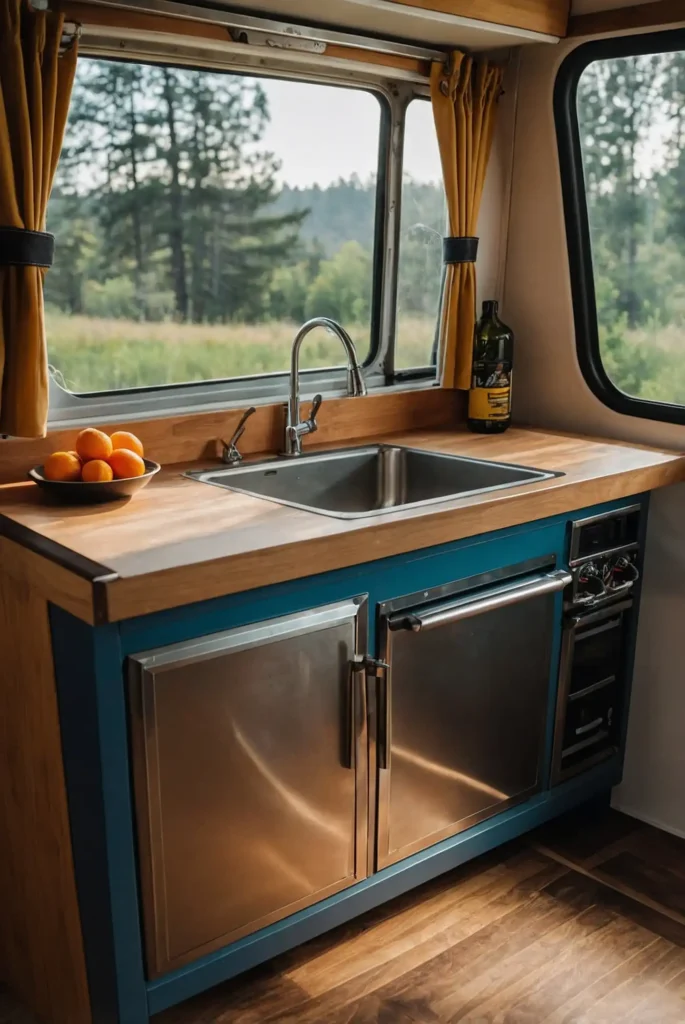
You’ll double sink functionality using custom cutting boards that cover wash basins completely.
This simple addition provides essential prep space in tiny kitchens.
Create boards with secure positioning systems that prevent sliding.
Stable surfaces ensure safe food preparation while protecting sink finishes from damage.
Include integrated storage for the cutting board when not in use.
Designated storage keeps boards clean while preventing warping from improper storage.
12: Magnetic Appliance Mounting
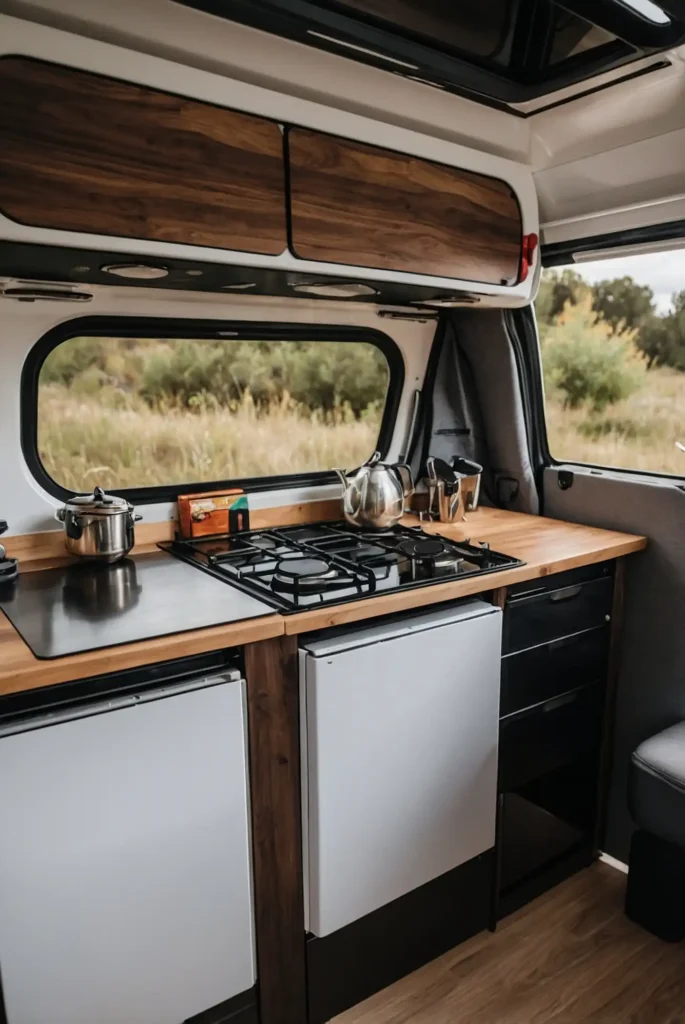
You can secure small appliances using powerful magnetic mounting systems that hold items safely during travel.
This approach eliminates bulky cabinets while keeping appliances accessible.
Choose magnets rated for appliance weight plus dynamic loads.
Adequate strength prevents dropping while accounting for road vibration and sudden movements.
Install magnetic strips on walls or ceiling areas for space efficiency.
Strategic placement keeps appliances secure while maintaining easy access for cooking.
13: Fold-Flat Dish Drying Rack
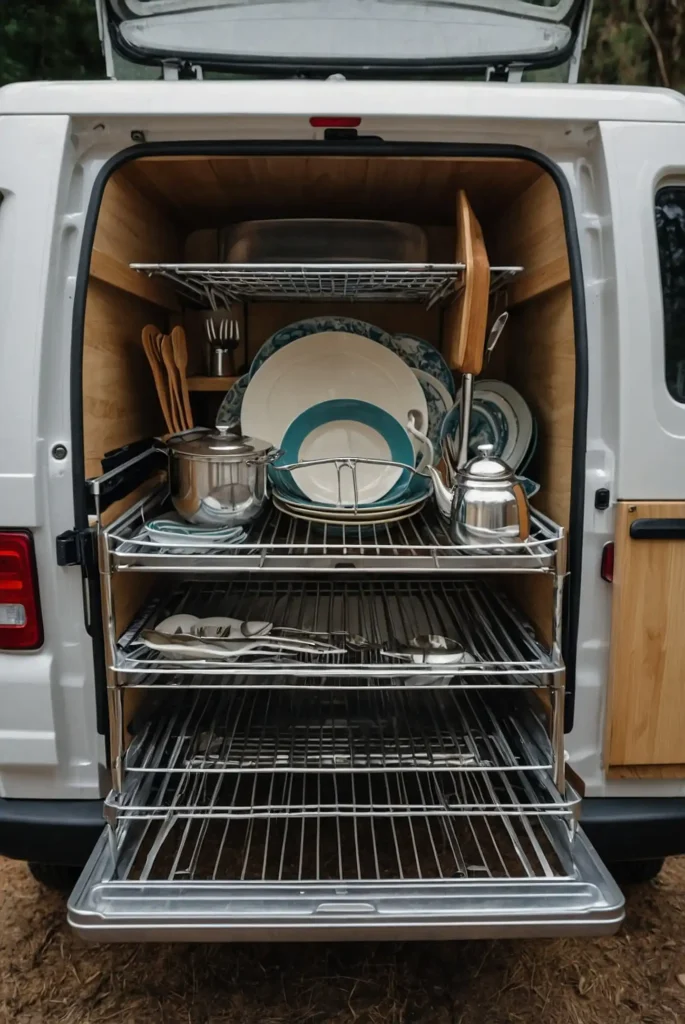
You’ll save counter space using collapsible dish racks that fold completely flat when not needed.
These space-savers provide essential drying capacity without permanent footprint.
Select racks with secure folding mechanisms that lock in both positions.
Reliable hardware ensures stable dish drying while enabling compact storage.
Position racks over sinks or integrate with cutting board covers.
Multi-functional placement maximizes utility while minimizing required storage space.
14: Hanging Pot and Pan Storage
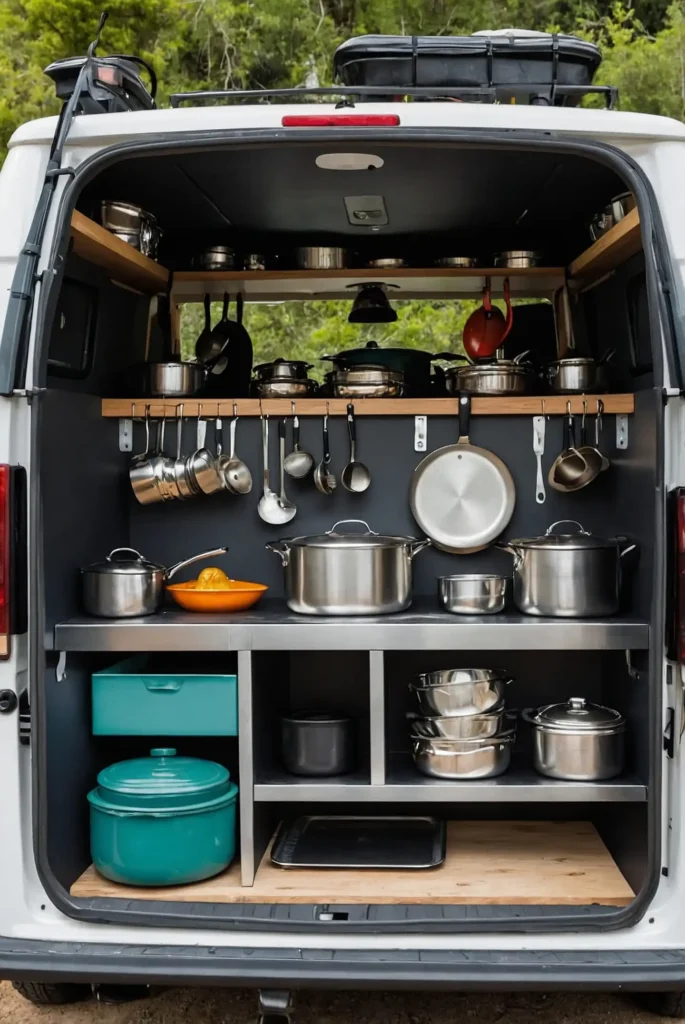
You can free cabinet space by hanging cookware from ceiling-mounted racks or magnetic strips.
This visible storage keeps pots accessible while adding rustic kitchen charm.
Install hanging systems with secure mounting to van structure.
Proper attachment prevents falling cookware while ensuring safe travel conditions.
Choose lightweight cookware materials like aluminum or titanium.
Reduced weight improves fuel economy while maintaining excellent cooking performance.
15: Compact Appliance Garage
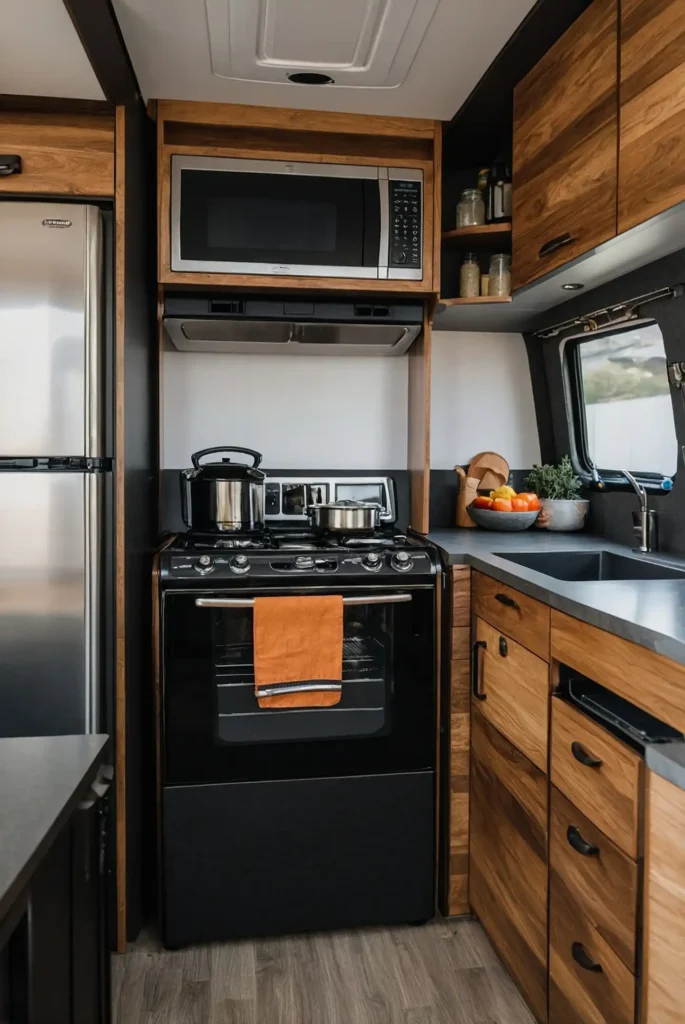
You’ll organize small appliances using dedicated storage compartments with easy access doors.
These appliance garages keep counters clear while maintaining quick deployment capability.
Design garages with adequate ventilation for heat-generating appliances.
Proper airflow prevents overheating while enabling safe operation in enclosed spaces.
Include electrical outlets inside garages for permanent appliance storage.
Built-in power eliminates extension cords while enabling instant appliance operation.
16: Convertible Dining Table Kitchen
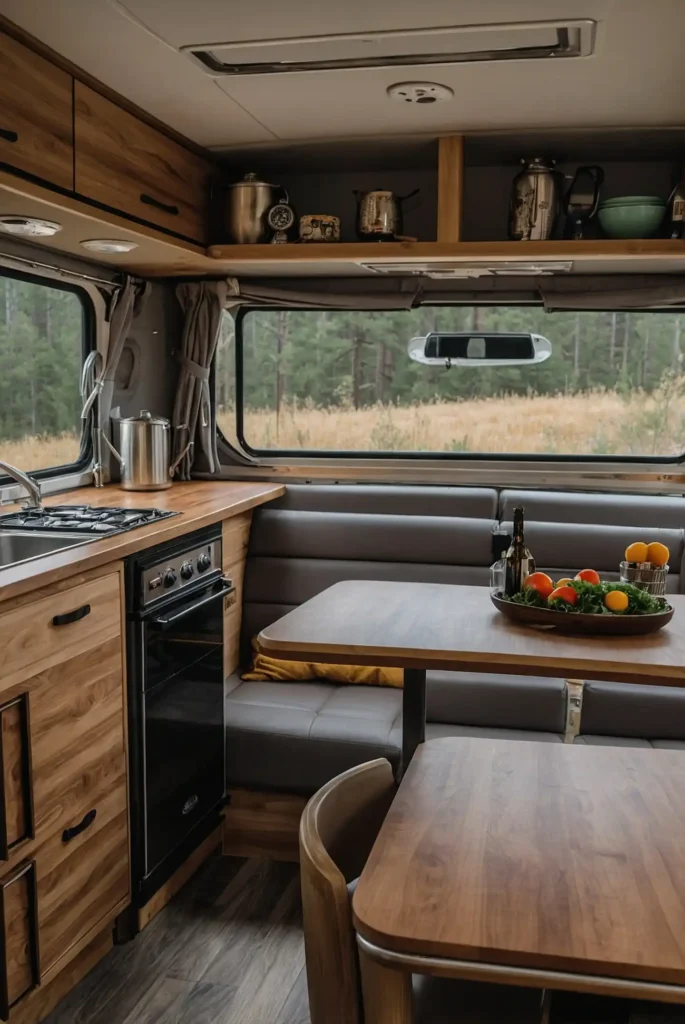
You can transform dining areas into cooking space using tables that convert into prep surfaces or appliance platforms.
This dual-purpose design maximizes space efficiency.
Install tables with adjustable height mechanisms for different functions.
Variable positioning accommodates both comfortable dining and efficient food preparation.
Include storage compartments within table bases for kitchen supplies.
Hidden storage keeps dining areas uncluttered while providing essential cooking item access.
17: Wall-Mounted Fold-Down Range

You’ll save floor space using stoves that mount directly to walls and fold down when not in use.
This approach provides full cooking capability without permanent footprint.
Choose ranges with secure mounting systems and safety cutoffs.
Reliable hardware ensures safe operation while preventing accidental deployment during travel.
Install proper ventilation systems for wall-mounted cooking appliances.
Adequate airflow ensures safe indoor cooking while preventing condensation and odors.
18: Nested Container Storage System
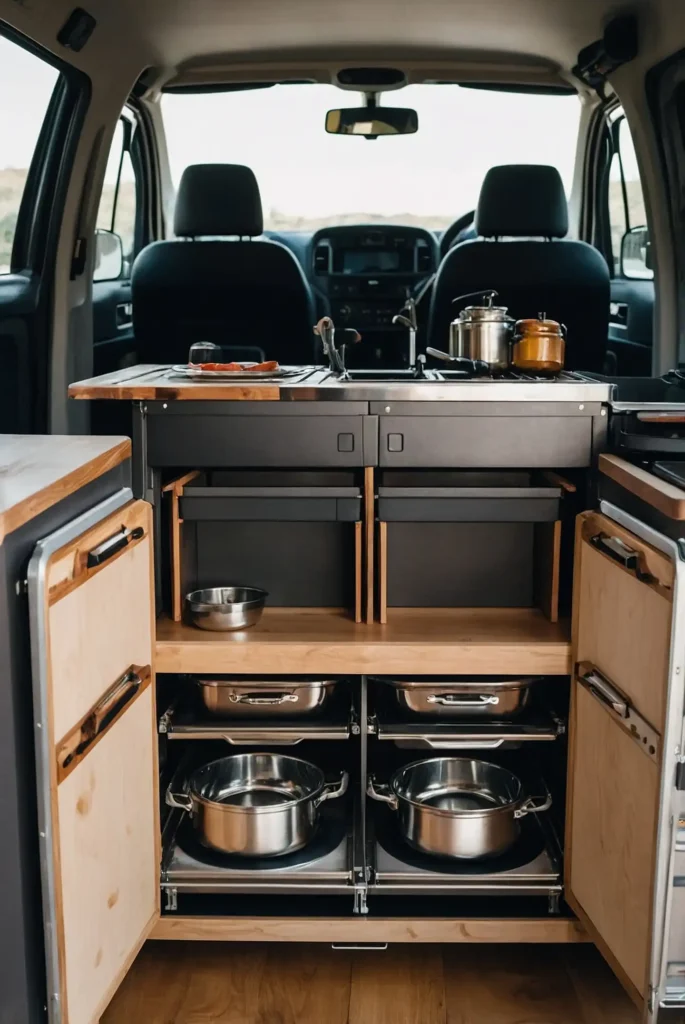
You can maximize cabinet efficiency using containers that nest inside each other for compact storage.
This organization method utilizes every available cubic inch effectively.
Select containers with secure lids that won’t open during travel.
Reliable closures prevent spills while ensuring food freshness during long journeys.
Label containers clearly for easy identification in tight storage spaces.
Visible labels reduce searching time while maintaining organized kitchen operations.
19: Slide-Out Pantry Drawers
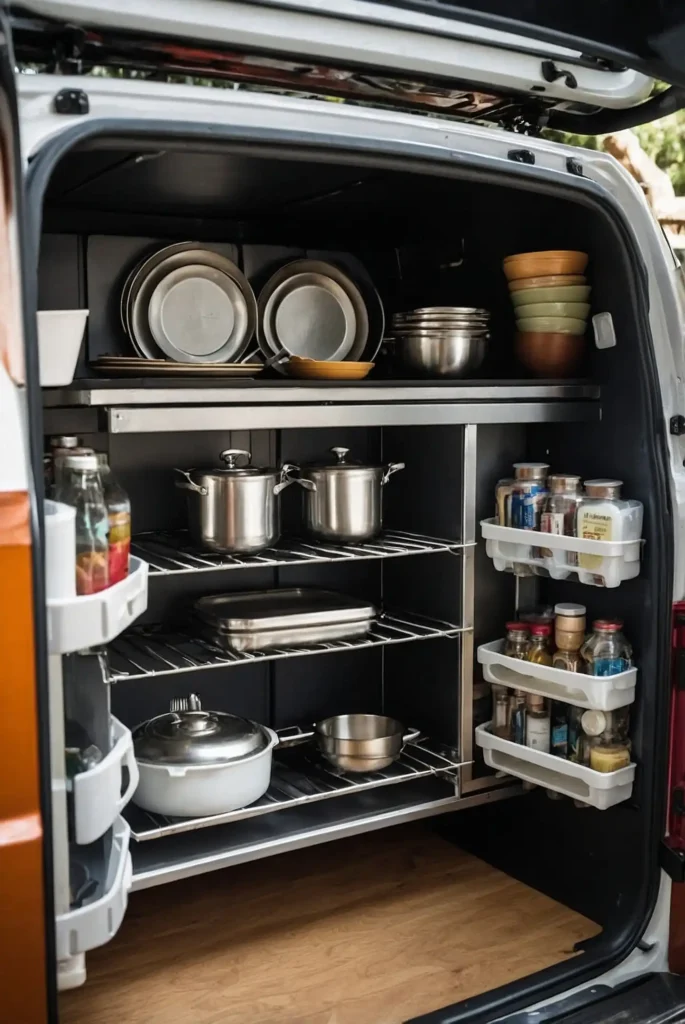
You’ll improve food storage access using full-extension drawers that bring items from deep cabinets to easy reach.
This solution eliminates digging through cluttered spaces.
Install drawer slides rated for full extension and heavy loads.
Quality hardware ensures smooth operation while supporting substantial food storage weight.
Design drawers with dividers for organized food storage.
Compartmentalized systems prevent shifting while keeping similar items grouped together logically.
20: Ceiling-Mounted Microwave
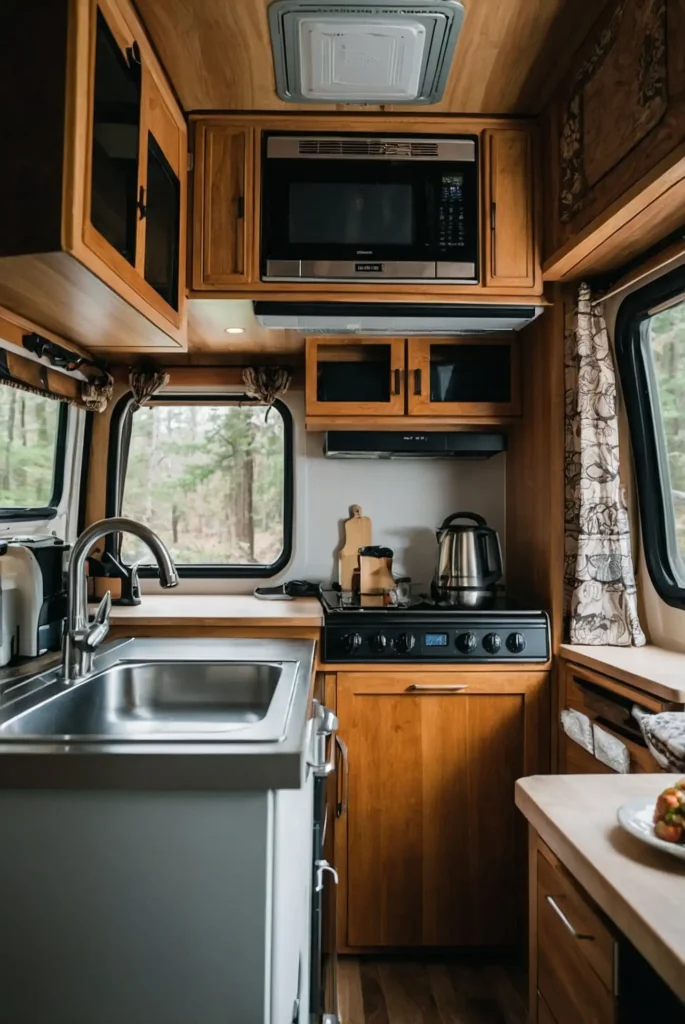
You can save valuable counter space by mounting microwaves overhead in secure ceiling brackets.
This positioning keeps appliances accessible while freeing workspace below.
Choose mounting systems with multiple safety mechanisms.
Redundant security prevents falling appliances while ensuring reliable attachment during rough travel.
Install microwaves with front-venting systems for safe ceiling mounting.
Proper ventilation prevents overheating while maintaining efficient appliance operation in confined spaces.
21: Integrated Cutting Board Drawers
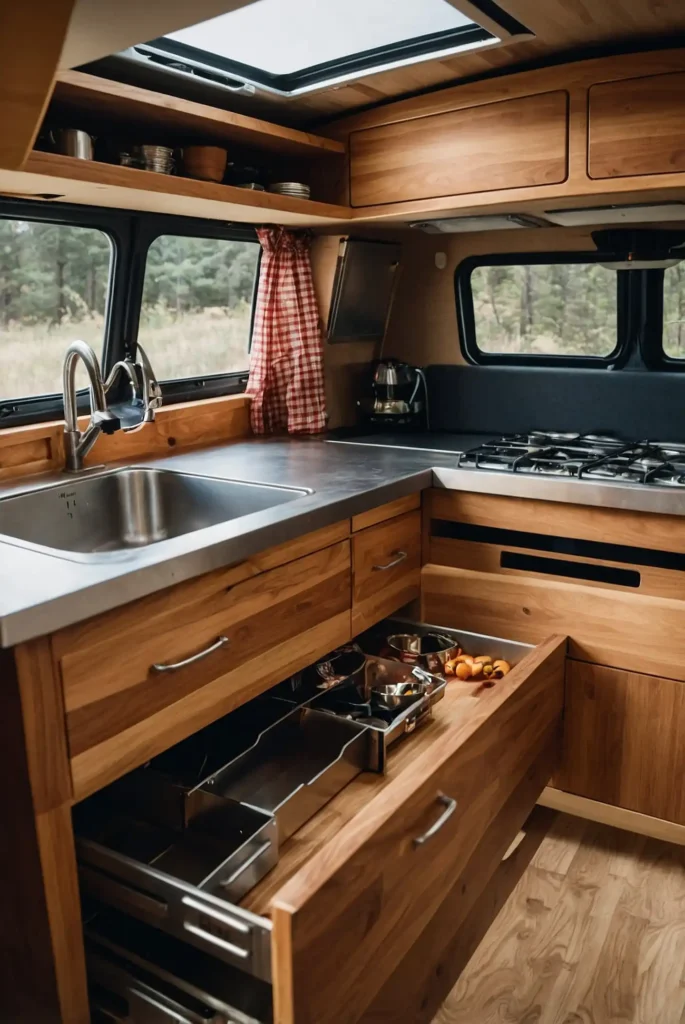
You’ll create instant prep space using cutting boards that slide out from drawer fronts.
This integration provides work surfaces without requiring additional storage.
Build drawers with proper support for cutting board extension.
Adequate reinforcement ensures stable prep surfaces while preventing drawer damage.
Include juice grooves and built-in handles for functionality.
Thoughtful details improve cutting board usability while maintaining compact integration with cabinetry.
22: Multi-Level Sink System
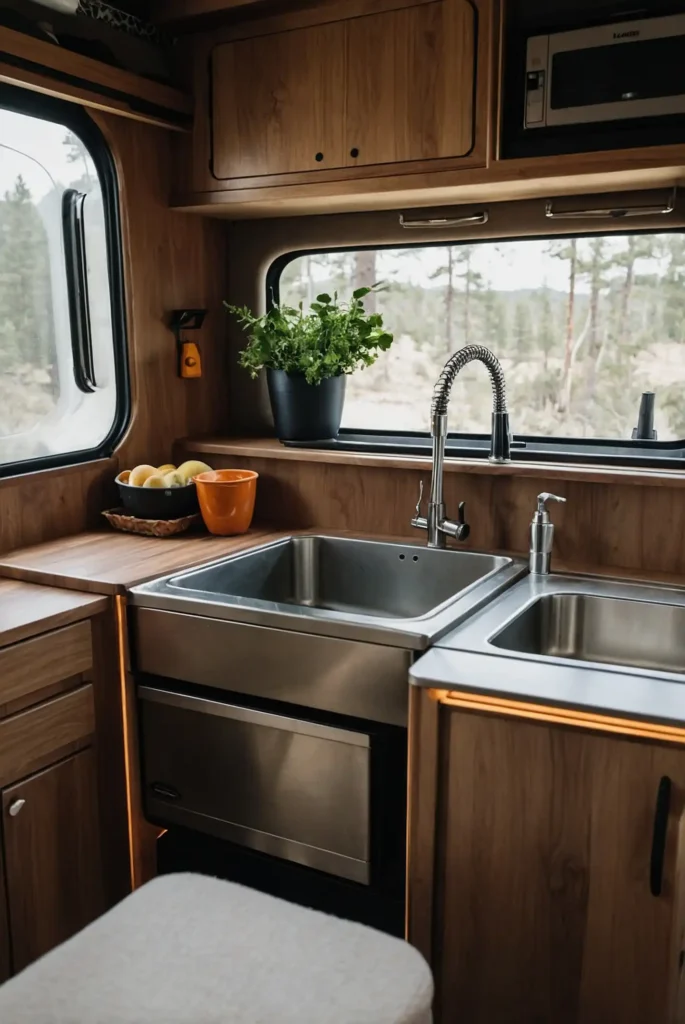
You can maximize sink utility using tiered washing systems with cutting boards, colanders, and drying racks.
This vertical approach layers functionality efficiently.
Design systems with removable components for easy cleaning.
Modular elements simplify maintenance while providing flexibility for different washing needs.
Include drainage systems that direct water properly through multiple levels.
Engineered water flow prevents backup while ensuring efficient washing operations.
23: Hidden Appliance Lift Systems
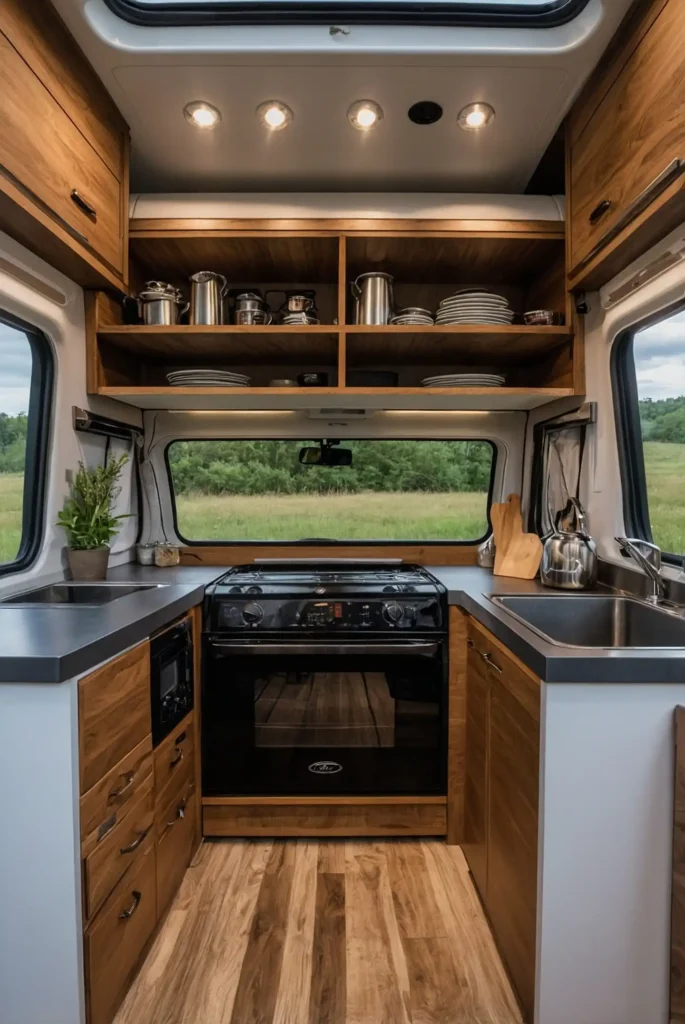
You’ll access heavy appliances easily using spring-loaded lift mechanisms that raise items from deep storage.
This solution brings appliances to counter level effortlessly.
Install lifts rated for appliance weight with safety stops.
Proper mechanisms prevent over-extension while ensuring smooth, controlled appliance deployment.
Design storage compartments with adequate clearance for lift operation.
Sufficient space ensures safe appliance movement while preventing damage to surrounding cabinetry.
24: Expandable Counter Extensions
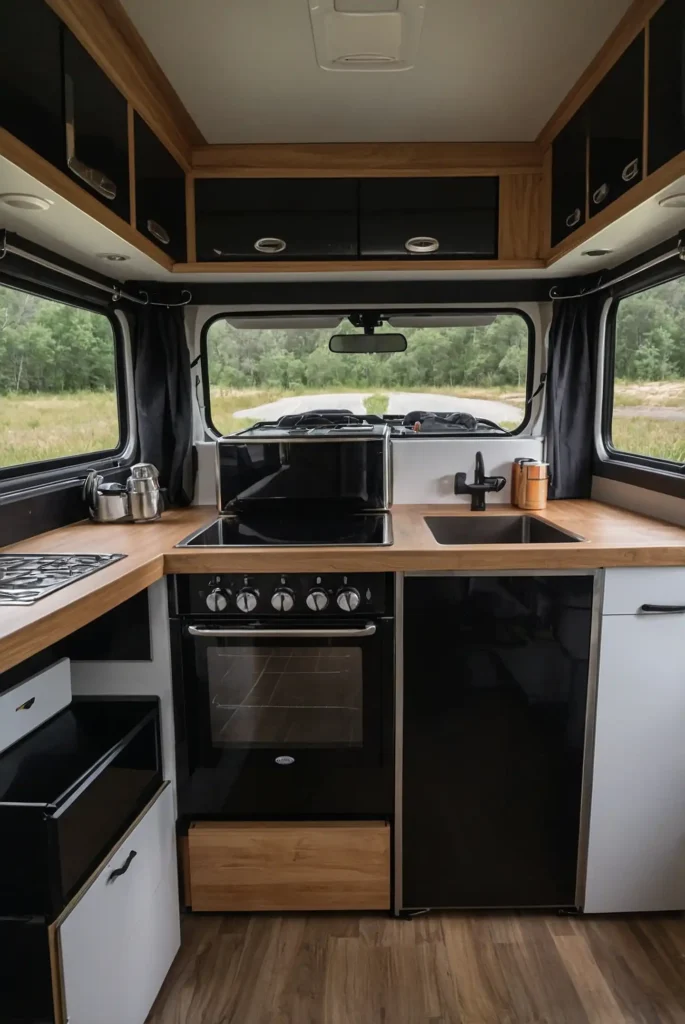
You can triple workspace using countertops that extend through mechanical systems.
These expanding surfaces provide large prep areas when needed.
Choose extension hardware with multiple locking positions.
Adjustable stops allow various counter sizes while ensuring stable work surfaces at all positions.
Include support legs for extended counters to prevent sagging.
Proper reinforcement ensures safe operation while maintaining structural integrity under load.
25: Vacuum Storage Food Organization
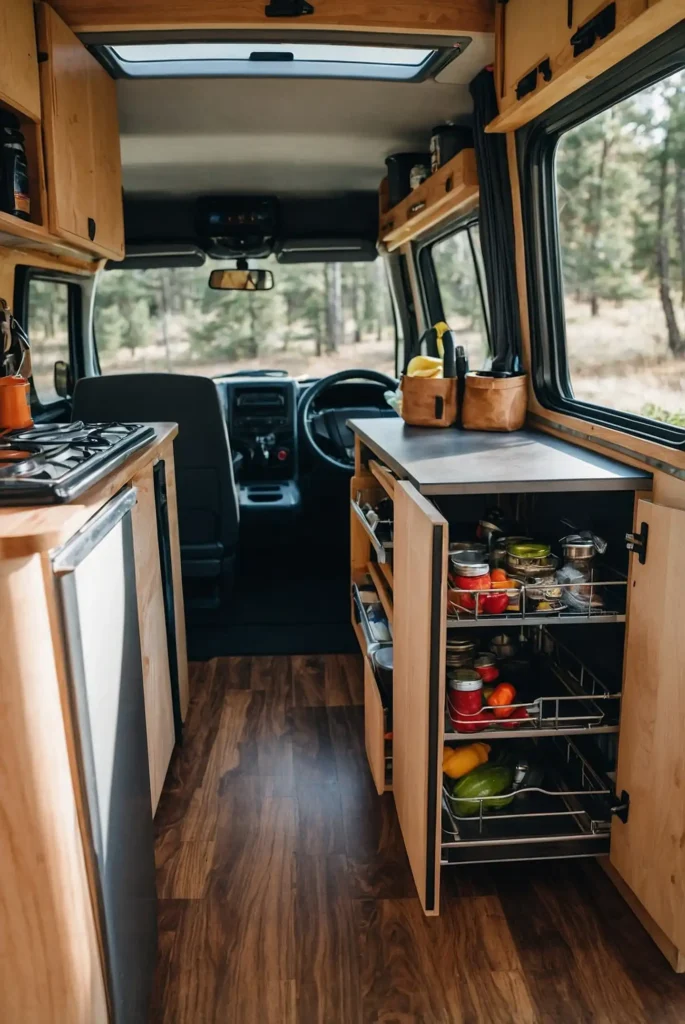
You’ll save tremendous pantry space using vacuum-sealed bags that compress food items.
This storage method reduces volume while extending food freshness significantly.
Invest in quality vacuum sealers designed for frequent use.
Reliable equipment ensures consistent sealing while handling various food types effectively.
Organize vacuum bags in clear containers for easy identification.
Visible storage prevents forgotten food while maintaining organized pantry systems efficiently.
26: Magnetic Spice Strip System
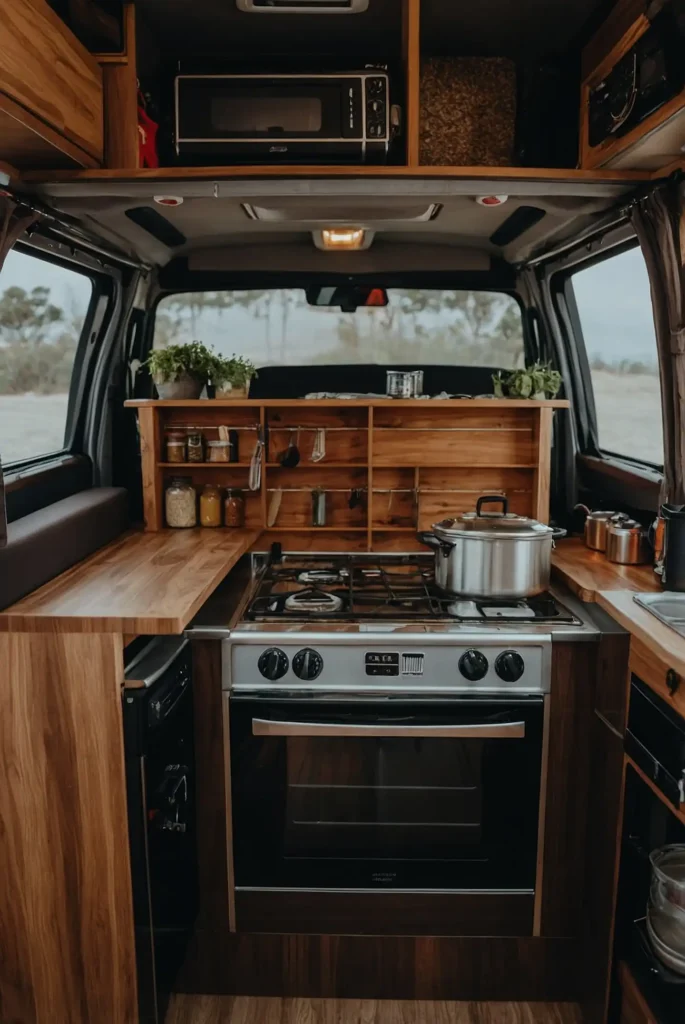
You can organize spices using magnetic containers mounted on metal strips.
This visible storage keeps seasonings accessible while saving cabinet space completely.
Choose containers with clear lids for easy spice identification.
Transparent storage prevents confusion while allowing quick visual inventory of spice supplies.
Install magnetic strips in convenient cooking locations.
Strategic placement ensures spices remain within reach while maintaining organized, clutter-free cooking areas.
27: Convertible Office-Kitchen Combo
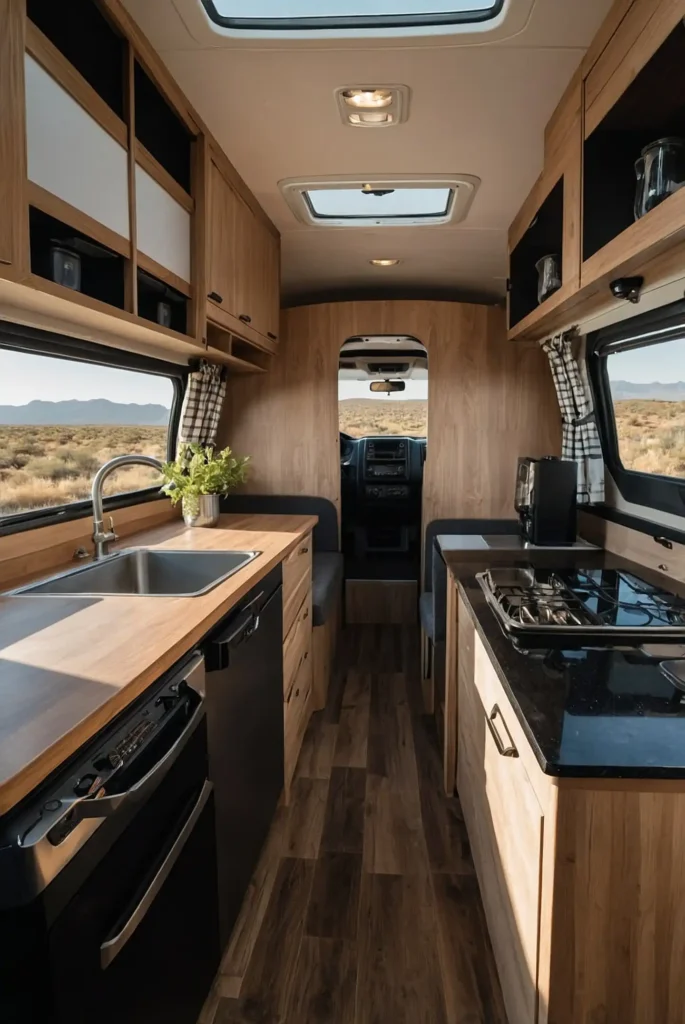
You’ll maximize van utility using spaces that transform between office and kitchen functions.
This approach provides two essential living areas in minimal space.
Design furniture with quick-change mechanisms for easy transitions.
Efficient conversion systems enable rapid space transformation based on current needs.
Include storage for both office and kitchen supplies in shared spaces.
Dual-purpose storage maximizes efficiency while keeping both functions fully operational.
Conclusion
These space-saving kitchen layouts prove that van life doesn’t mean sacrificing culinary capabilities or organized cooking spaces.




