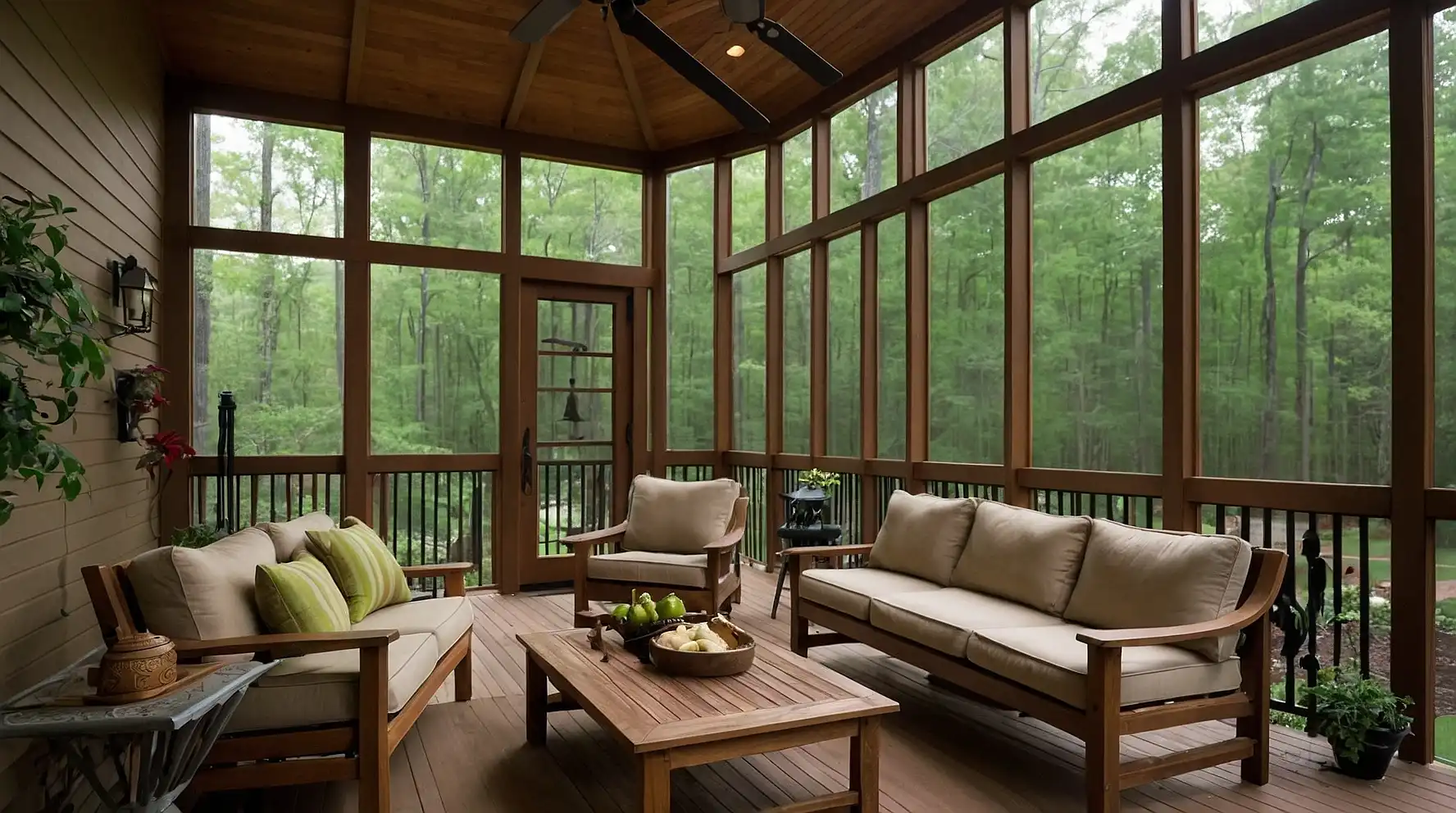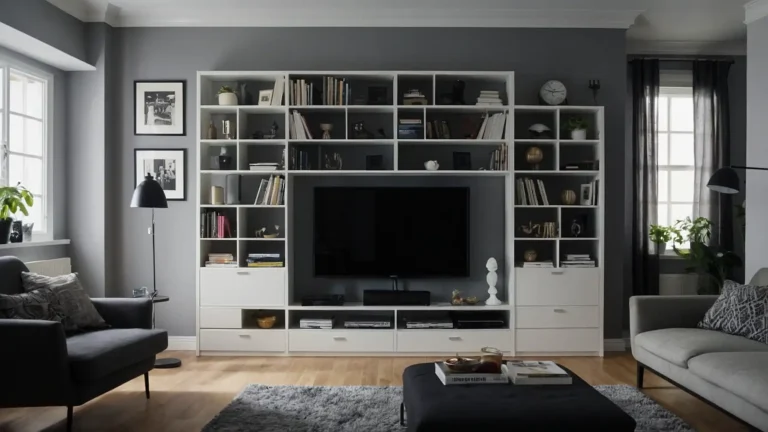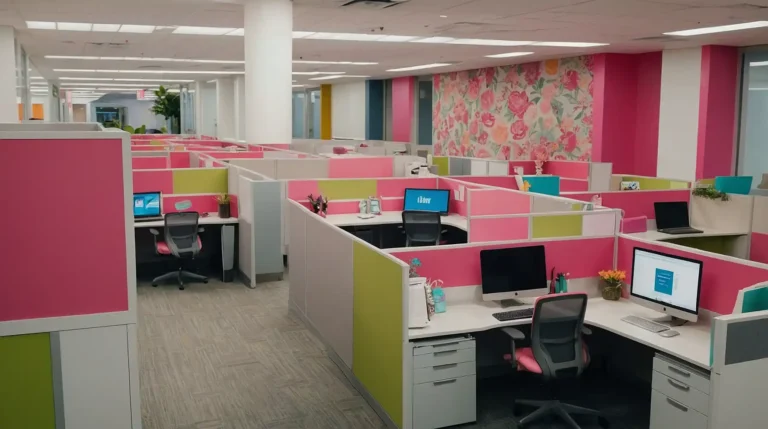21 Screened in Porch Plans Ideas
A screened-in porch extends your living space while protecting you from bugs and weather. You can enjoy fresh air and nature views without the hassles of outdoor dining.
These design ideas will help you create the perfect outdoor retreat. You’ll find options for every home style and budget range.
Whether you want a cozy reading nook or an entertainment hub, the right porch plan makes all the difference.
Let’s explore some inspiring designs that blend indoor comfort with outdoor appeal.
1: Wraparound Porch Design
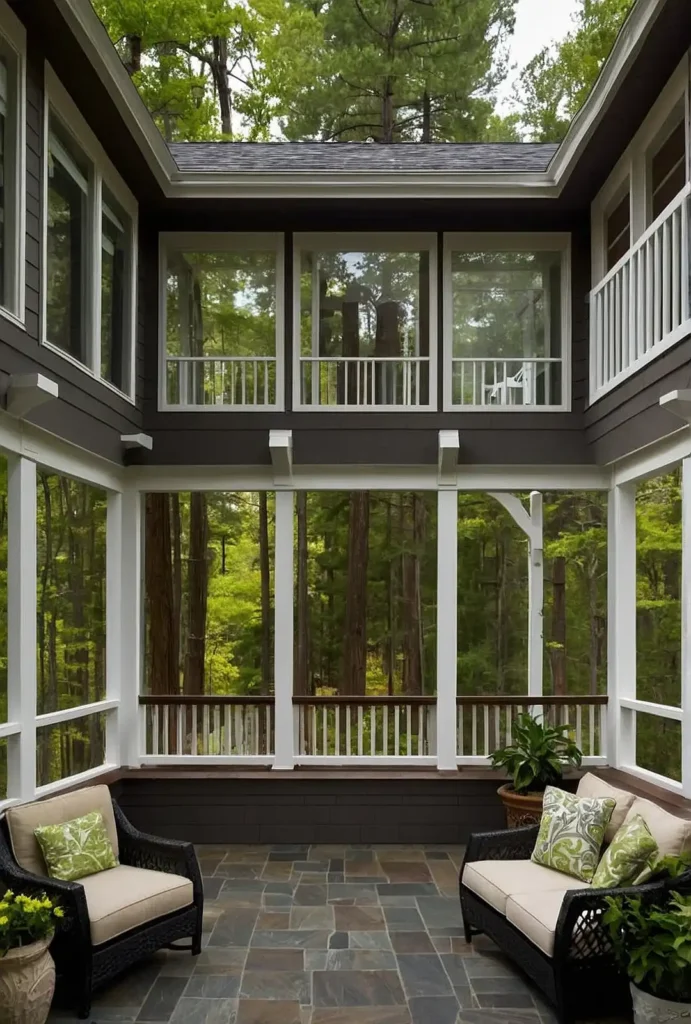
Create a grand wraparound screened porch that extends along multiple sides of your home.
You can access different outdoor areas while maintaining bug-free comfort throughout.
This design works especially well with colonial and farmhouse architectural styles. The continuous flow creates impressive curb appeal and maximizes outdoor living space.
Add multiple seating areas for different activities like dining and relaxing. The wraparound layout provides flexibility for entertaining both small and large groups comfortably.
2: Three-Season Room Addition
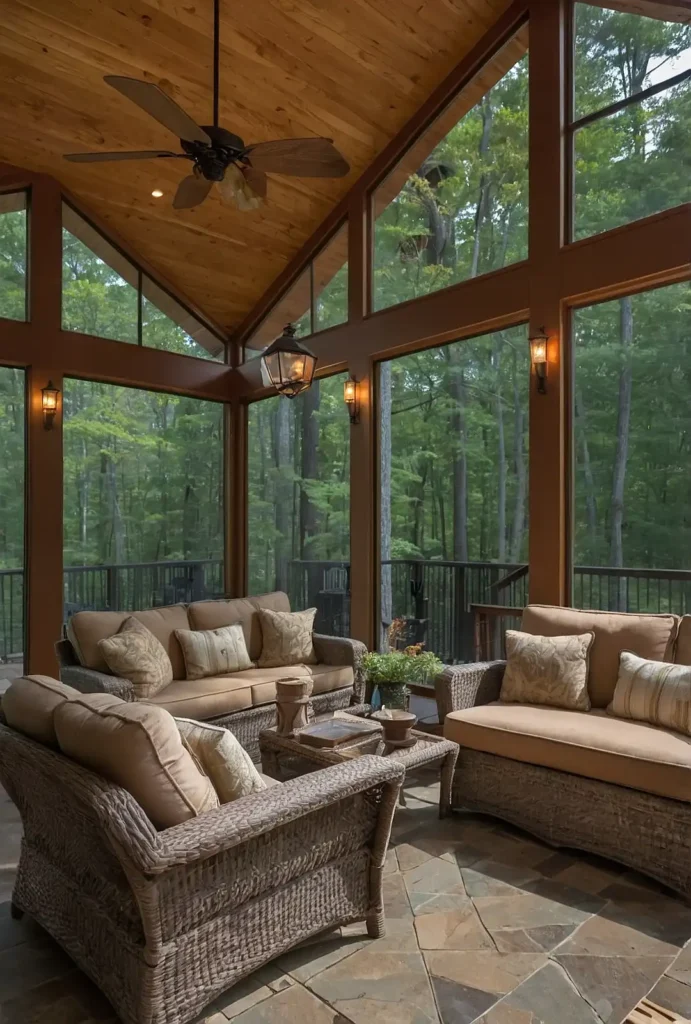
Design a substantial three-season room with insulated walls and energy-efficient windows. You can use this space from spring through fall in most climates.
Include electrical outlets and ceiling fans for year-round comfort and functionality. The additional features make the space feel more like an indoor room extension.
Consider adding a small heating source for extending the season even further. This investment allows you to enjoy the space during cooler months as well.
3: Modern Minimalist Screened Porch

Embrace clean lines and simple materials for a contemporary screened porch aesthetic. You can use metal framing, large screen panels, and minimal decorative elements.
Choose furniture with sleek profiles and neutral colors to complement the modern design. The understated approach creates a sophisticated outdoor living environment.
Add strategic lighting and perhaps a single statement piece for visual interest. The minimalist philosophy focuses attention on the natural surroundings and architecture.
4: Rustic Cabin Style Retreat
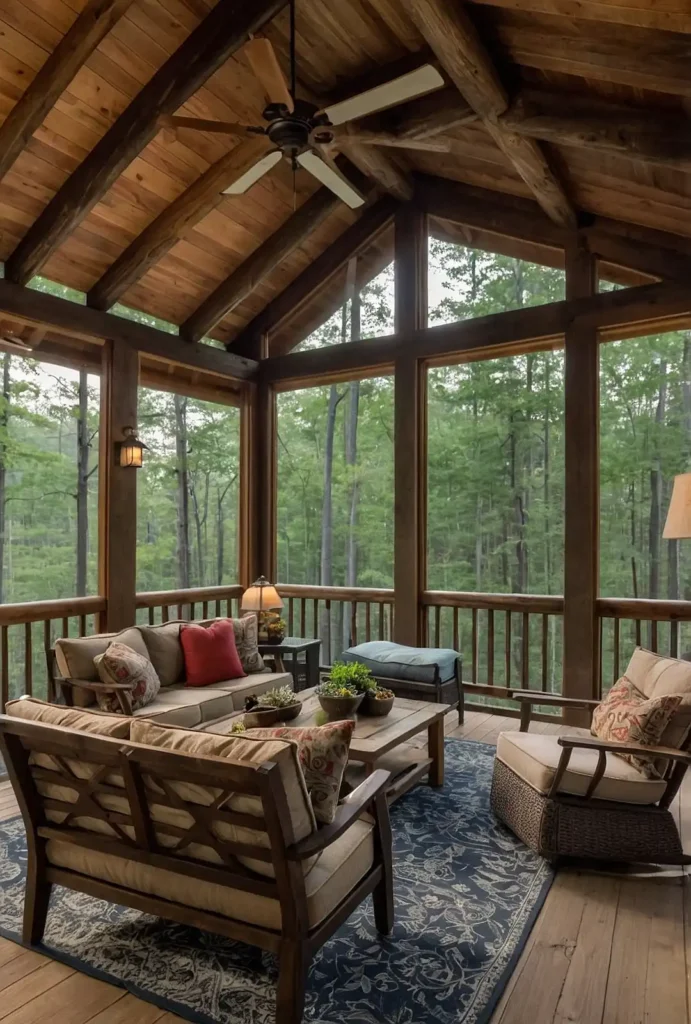
Build a cozy cabin-inspired screened porch using natural wood beams and stone accents. You can incorporate elements like log posts and cedar ceiling planks.
Add comfortable Adirondack chairs and rustic lighting fixtures for authentic cabin ambiance. The natural materials create a warm, welcoming atmosphere for relaxation.
Include a stone or brick foundation to enhance the rustic aesthetic. This design approach works beautifully with wooded lots and mountain home settings.
5: Victorian-Inspired Elegance
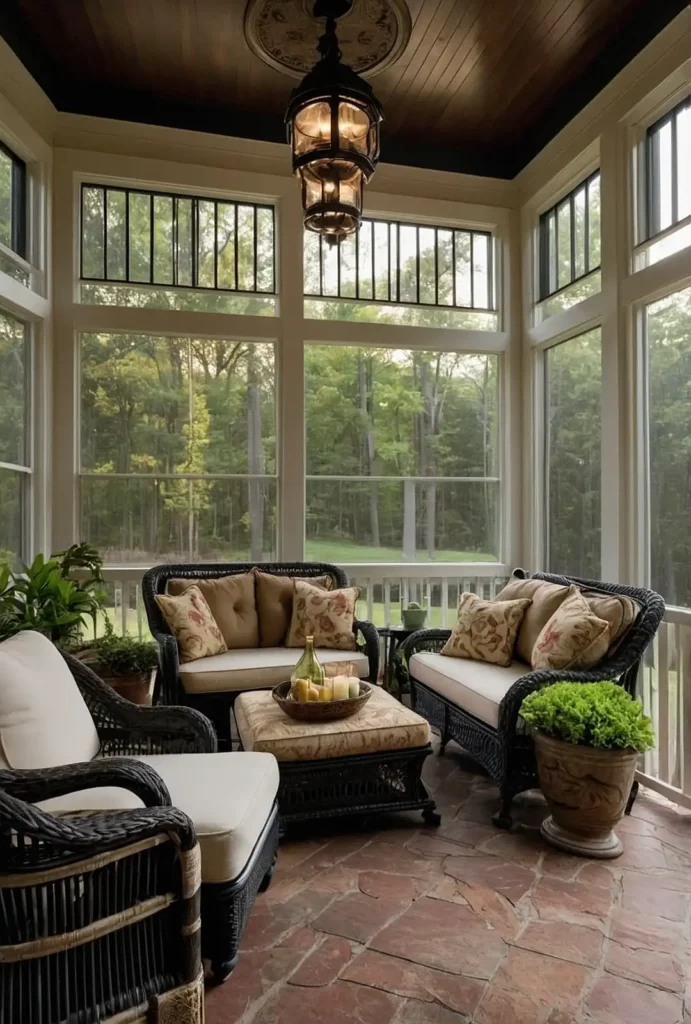
Design an ornate Victorian-style screened porch with decorative trim and classic proportions. You can add gingerbread details and vintage-inspired color schemes.
Include period-appropriate furniture like wicker chairs and ornate side tables. The historical styling creates an elegant outdoor space with timeless appeal.
Add hanging plants and vintage lighting fixtures to complete the look. The attention to detail makes this porch feel like a step back in time.
6: Contemporary Glass Panel Design
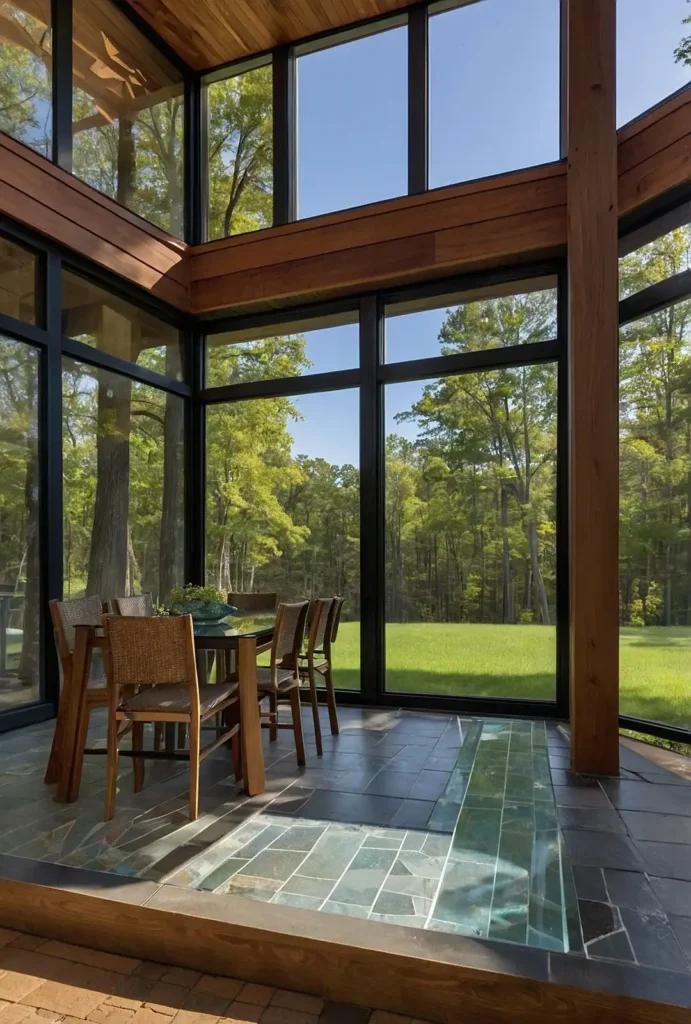
Install floor-to-ceiling glass panels with retractable screens for maximum flexibility and views.
This design maximizes natural light while providing protection from insects when desired. The glass panels create an almost invisible barrier to the outdoors.
You can open the space completely or screen it as needed. Include sliding or folding panel systems for easy operation and storage.
The versatile setup adapts to changing weather conditions and personal preferences throughout seasons.
7: Traditional Southern Porch
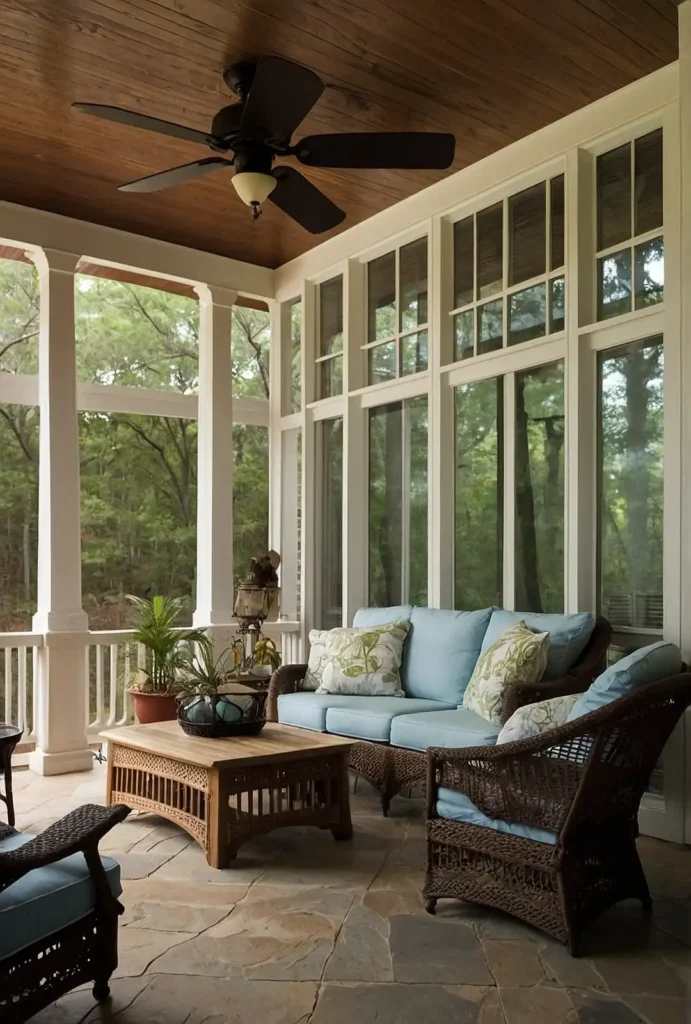
Create a classic Southern-style screened porch with white columns and ceiling fans. You can add traditional elements like beadboard ceilings and painted floors.
Include comfortable rocking chairs and sweet tea accessories for authentic Southern charm. The timeless design encourages slow living and afternoon relaxation.
Paint the ceiling light blue according to Southern tradition for enhanced ambiance. This historical detail adds authenticity while creating a soothing overhead color.
8: Small Space Narrow Porch
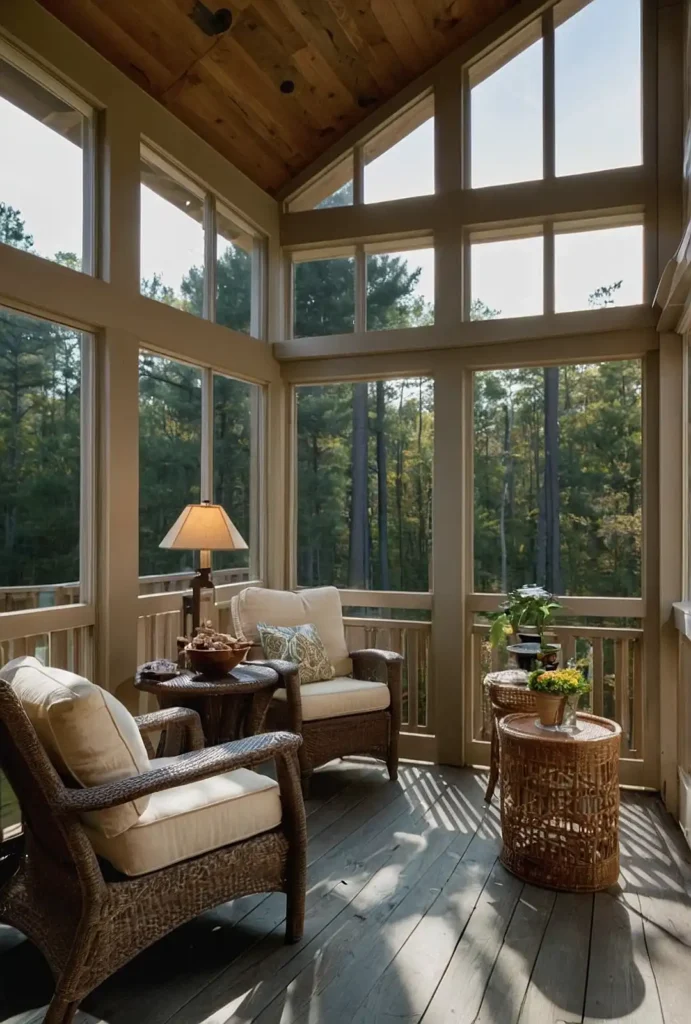
Maximize a narrow lot or small porch area with efficient furniture placement and vertical design elements. You can use built-in seating and fold-down tables.
Choose furniture that serves multiple purposes to make the most of limited space. The strategic selections ensure functionality without feeling cramped or cluttered.
Add vertical planters and hanging storage to utilize wall space effectively. These space-saving solutions keep the floor area open while adding greenery and organization.
9: Two-Story Screened Porch
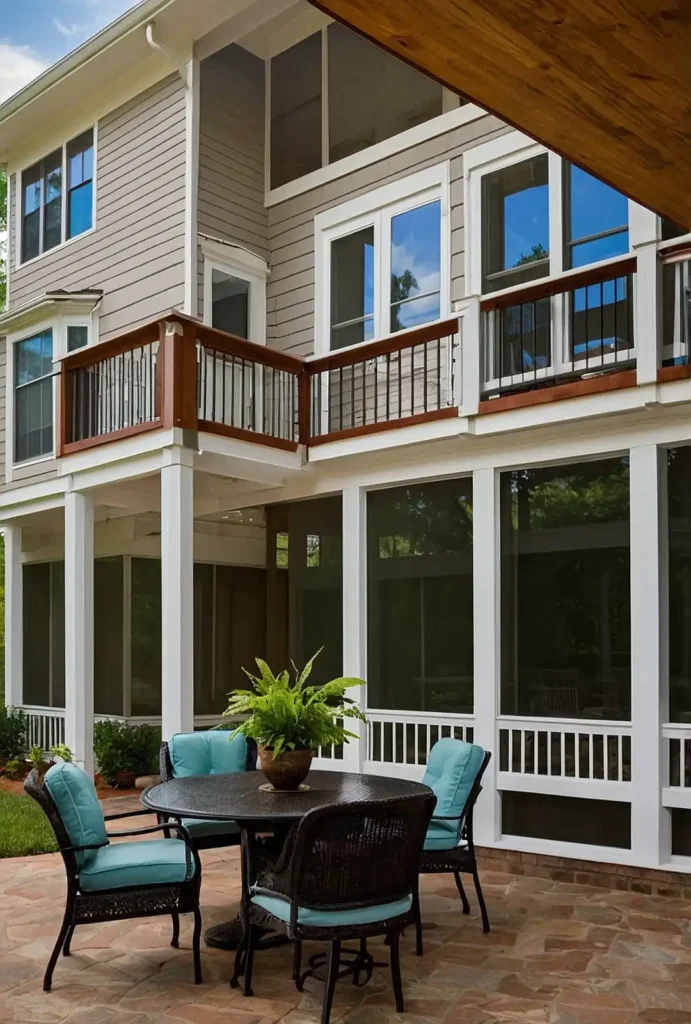
Build a dramatic two-story screened porch for impressive outdoor living on multiple levels. You can create different activity zones on each floor.
Design the lower level for dining and entertaining with the upper level for quiet relaxation.
The separation allows multiple activities to happen simultaneously without interference.
Include stairs or separate entrances for easy access to both levels as needed. The multi-level design maximizes outdoor space while creating distinct living areas.
10: Corner Porch Integration
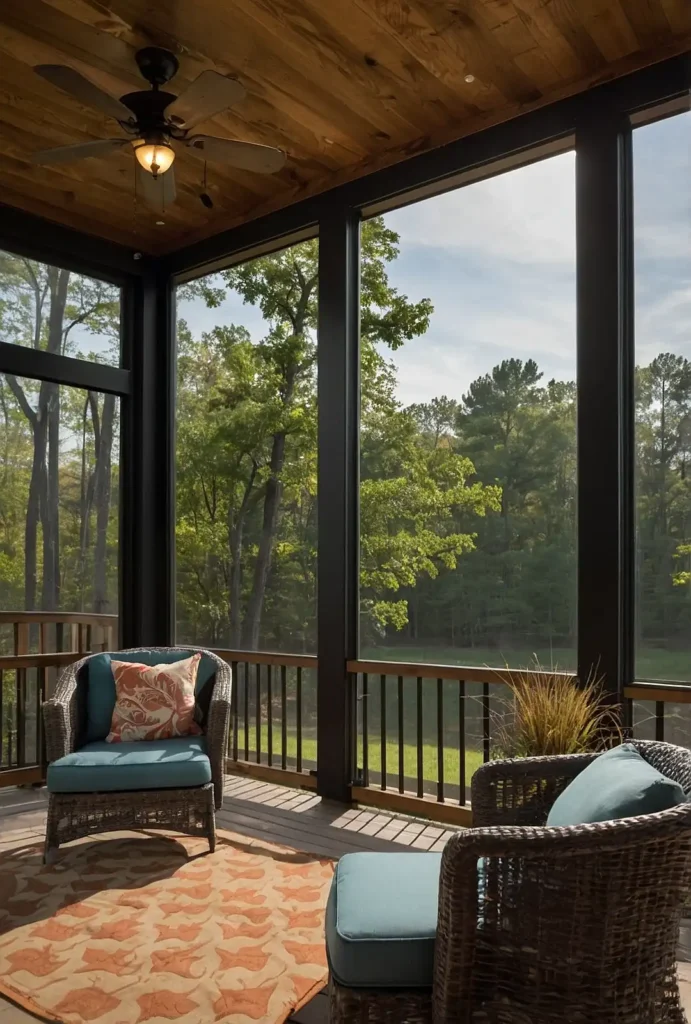
Utilize a corner location to create an intimate screened porch with two exterior walls. You can take advantage of existing architectural features and foundation elements.
This design often costs less than building a completely detached structure from scratch. The corner placement provides natural wind protection and enhanced privacy.
Add corner windows or glass panels to maximize views in both directions. The positioning creates interesting sight lines while maintaining the cozy, enclosed feeling.
11: Porch with Outdoor Fireplace
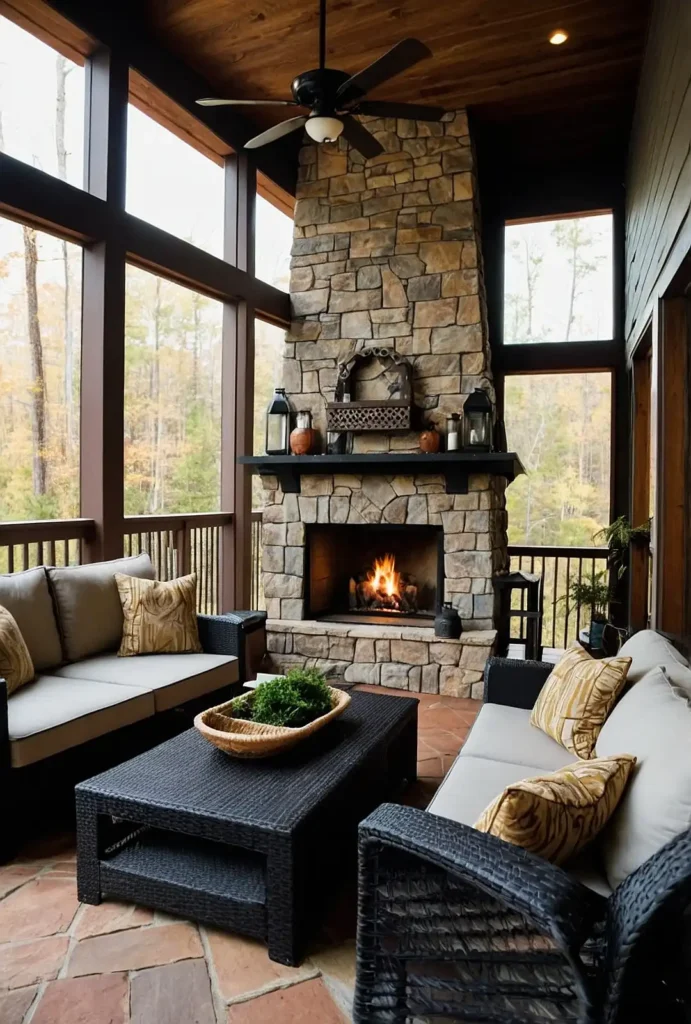
Include a fireplace or fire feature to extend the usable season of your screened porch. You can choose from gas, electric, or traditional wood-burning options.
The fireplace becomes a natural gathering point for family and friends during cooler evenings.
The warmth and ambiance encourage longer outdoor stays throughout the year. Ensure proper ventilation and clearances for safety when installing any fire feature.
Professional installation guarantees safe operation while maximizing the fireplace’s effectiveness and appeal.
12: Outdoor Kitchen Integration
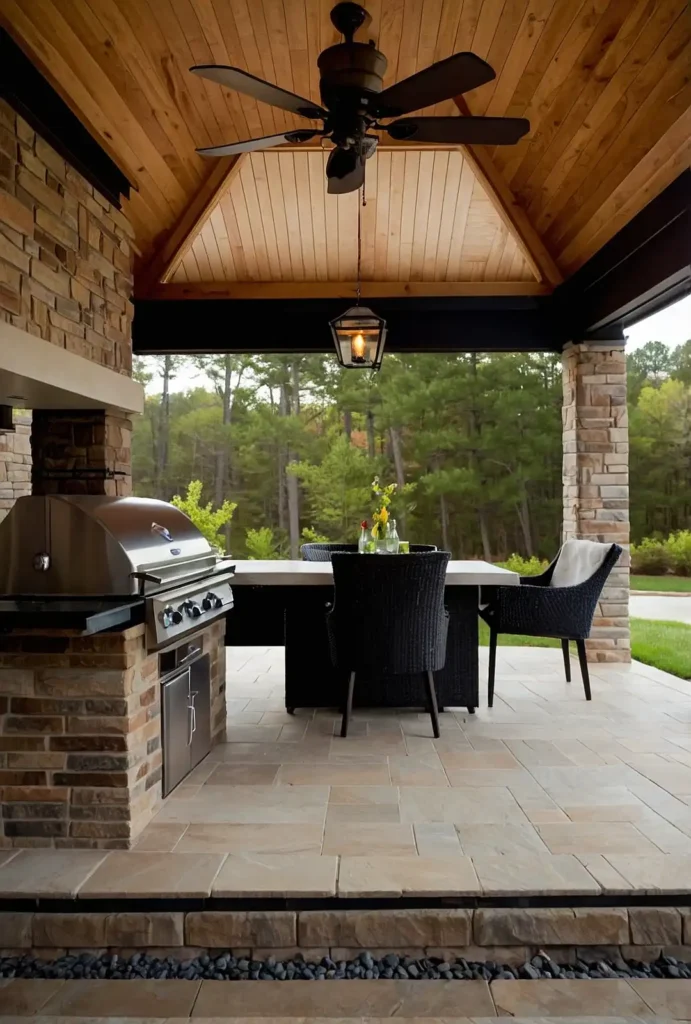
Design your screened porch to include a full outdoor kitchen with appliances and prep space. You can install a grill, refrigerator, and sink for complete functionality.
This combination creates the ultimate outdoor entertaining space for hosting dinner parties.
The screen protection keeps cooking areas clean while maintaining the outdoor experience.
Include adequate electrical and plumbing rough-ins during the initial construction phase.
The proper infrastructure ensures all appliances function safely and efficiently year-round.
13: Privacy-Focused Design
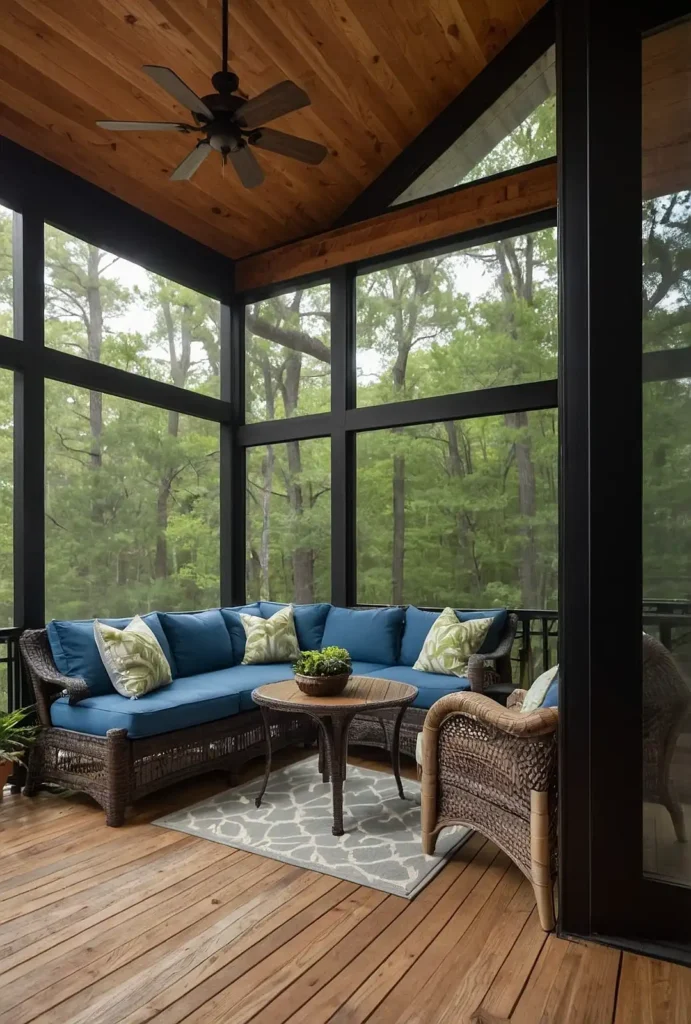
Create a secluded retreat with strategic screening, landscaping, and orientation for maximum privacy. You can use lattice panels or privacy screens as needed.
Position the porch away from neighboring windows and high-traffic areas when possible.
The thoughtful placement ensures comfortable relaxation without feeling exposed or overlooked.
Add climbing plants or decorative screens to enhance privacy while maintaining aesthetic appeal.
These natural barriers provide screening while adding beauty and seasonal interest.
14: Budget-Friendly Option
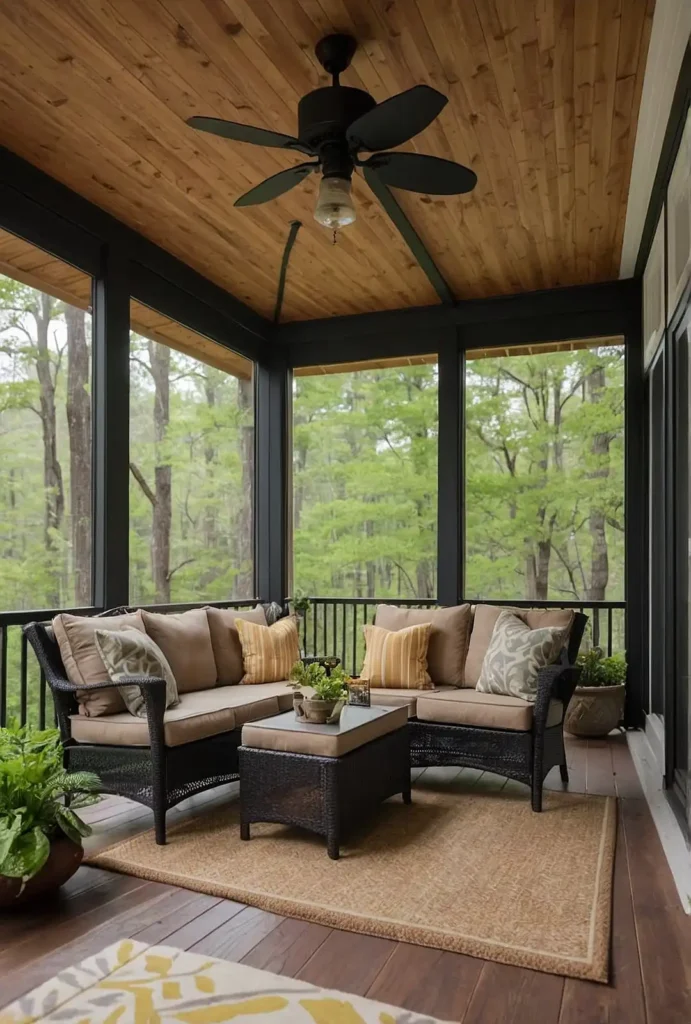
Build an affordable screened porch using basic materials and simple construction techniques. You can save money with standard lumber and screen materials.
Focus on essential features like proper screening and basic weather protection over luxury additions.
The simplified approach delivers outdoor living benefits without breaking your renovation budget.
Consider doing some work yourself if you have carpentry skills and local permits allow.
The DIY approach can significantly reduce labor costs while maintaining quality construction.
15: Luxury Resort Style
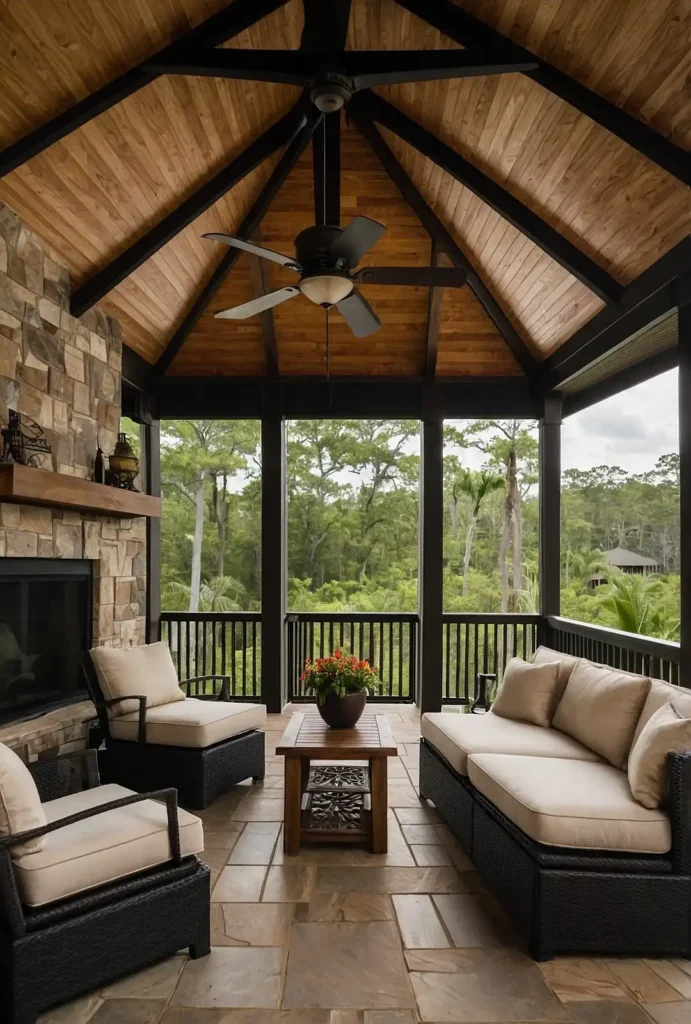
Design an upscale screened porch with high-end materials, built-in features, and premium finishes throughout.
You can include stone floors, custom millwork, and designer lighting. The resort-level features create an impressive space for entertaining and relaxation.
Add luxury amenities like outdoor heaters, premium furniture, and sophisticated entertainment systems.
Include professional landscape design to complement the upscale porch architecture and styling.
The coordinated approach ensures the entire outdoor area feels cohesive and professionally designed.
16: Cottage-Style Charm

Create a cozy cottage-inspired screened porch with painted wood details and floral accents. You can use pastel colors and vintage-inspired decorative elements.
Include comfortable cushioned seating and plenty of plants for a garden room feeling. The cottage aesthetic emphasizes comfort and charm over formal design elements.
Add string lights and lanterns for magical evening ambiance in the space. The soft lighting enhances the romantic, storybook quality that defines cottage-style design.
17: Farmhouse Design Appeal
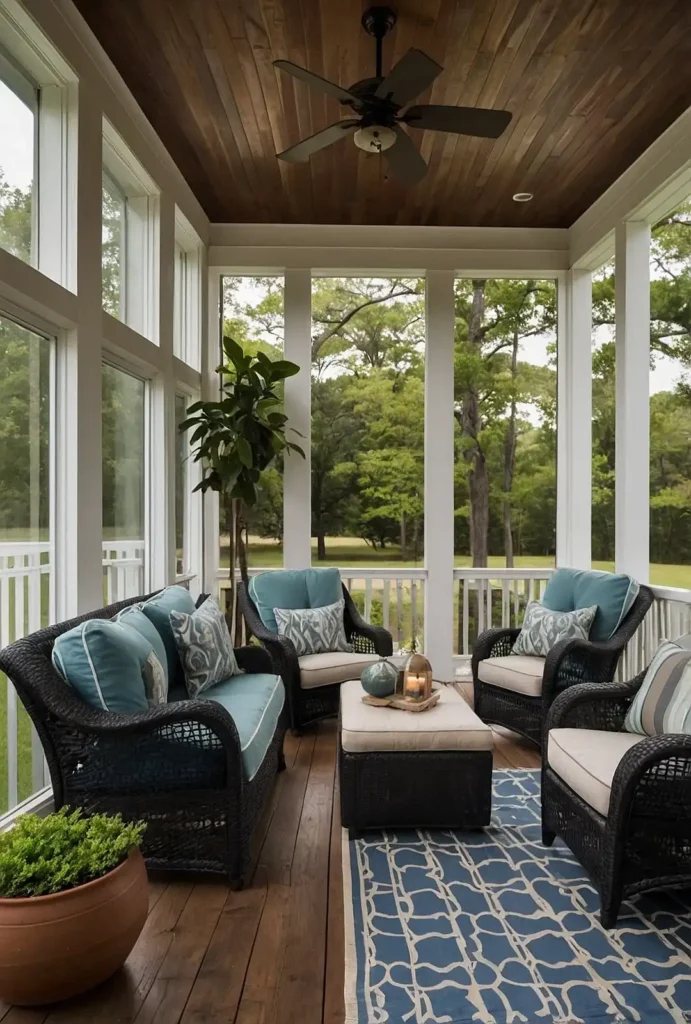
Build a modern farmhouse screened porch with shiplap walls, barn-style doors, and industrial lighting.
You can combine rustic and contemporary elements for current appeal. Add sliding barn doors for unique architectural interest and functional room division.
Include farmhouse-style furniture like metal chairs and reclaimed wood tables for authenticity.
The mixed materials create visual interest while maintaining the agricultural aesthetic.
These statement features enhance the farmhouse theme while providing practical benefits.
18: Tropical Florida Style
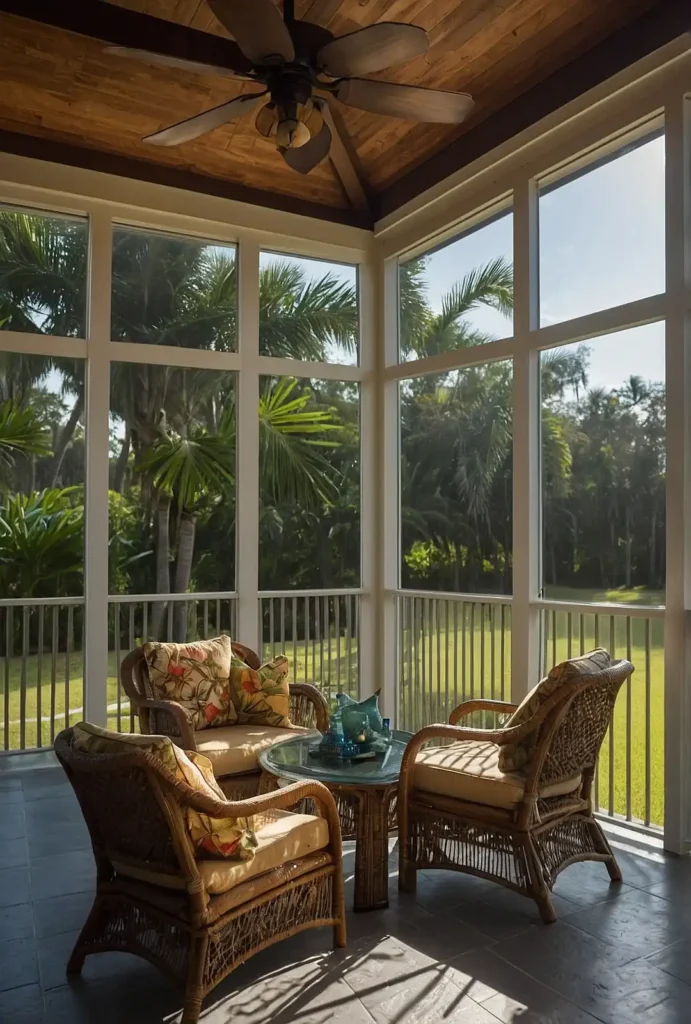
Design a tropical-inspired screened porch with ceiling fans, natural materials, and island-style furniture. You can use bamboo, rattan, and tropical plant selections.
Include plenty of ventilation and shade elements for hot climate comfort and functionality. The design prioritizes airflow and cooling over insulation and heating considerations.
Add tropical plants and bright accent colors to enhance the vacation resort atmosphere. The lush greenery and vibrant touches create an escape-like feeling year-round.
19: Multi-Level Deck Porch
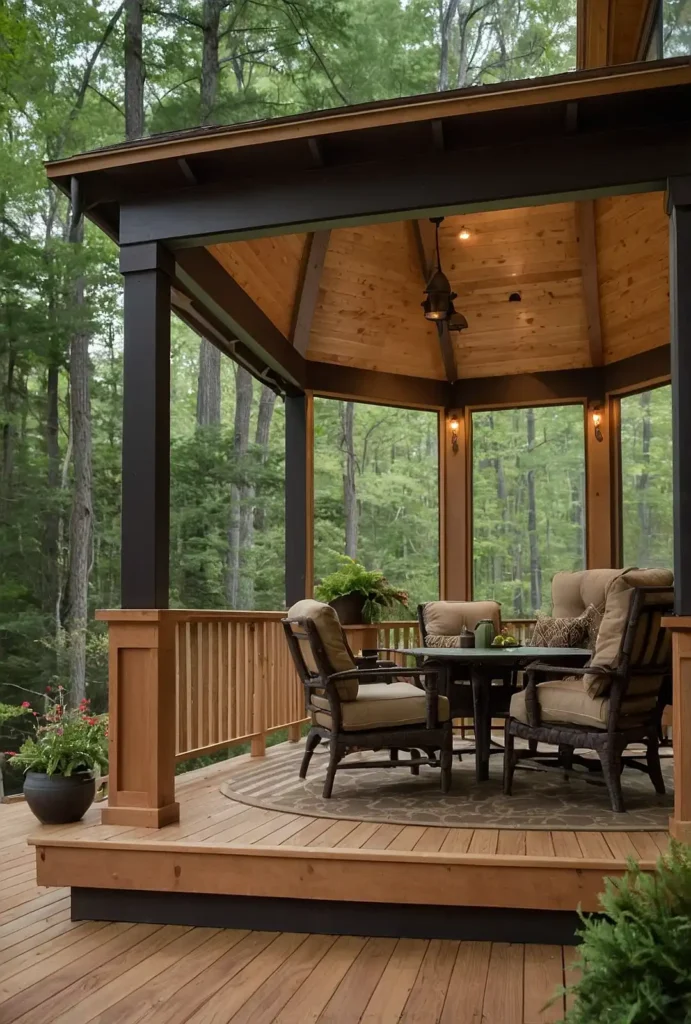
Create different elevations within your screened porch using stepped deck levels and varied ceiling heights.
You can define separate activity zones through elevation changes. This design works well on sloped lots where natural grade changes exist.
The multi-level approach maximizes usable space while creating visual interest and functional separation.
Include railings and proper transitions between levels for safety and building code compliance.
The professional design ensures safe navigation while maintaining the dramatic visual impact.
20: Sunroom Conversion Plan
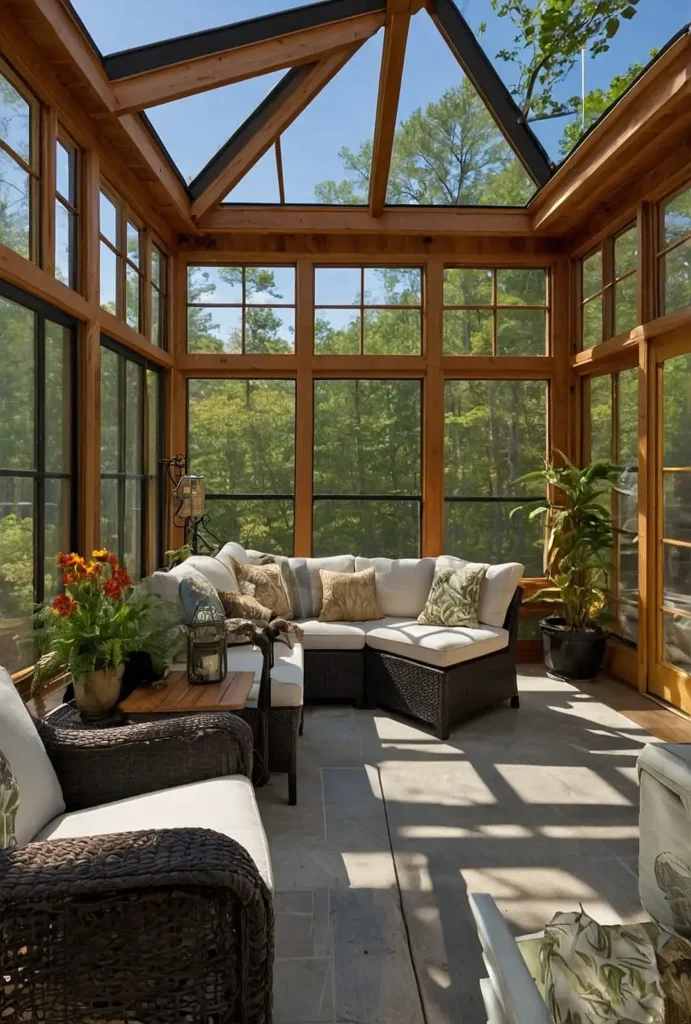
Convert an existing sunroom or patio into a screened porch by adding proper screening systems. You can maintain the existing foundation while upgrading the enclosure.
This renovation approach often costs less than building a completely new structure from scratch.
The conversion maximizes existing investments while improving functionality and comfort.
Ensure proper ventilation and drainage when modifying existing structures for screen installation.
The careful planning prevents moisture issues while creating comfortable outdoor living space.
21: All-Weather Enclosed Design
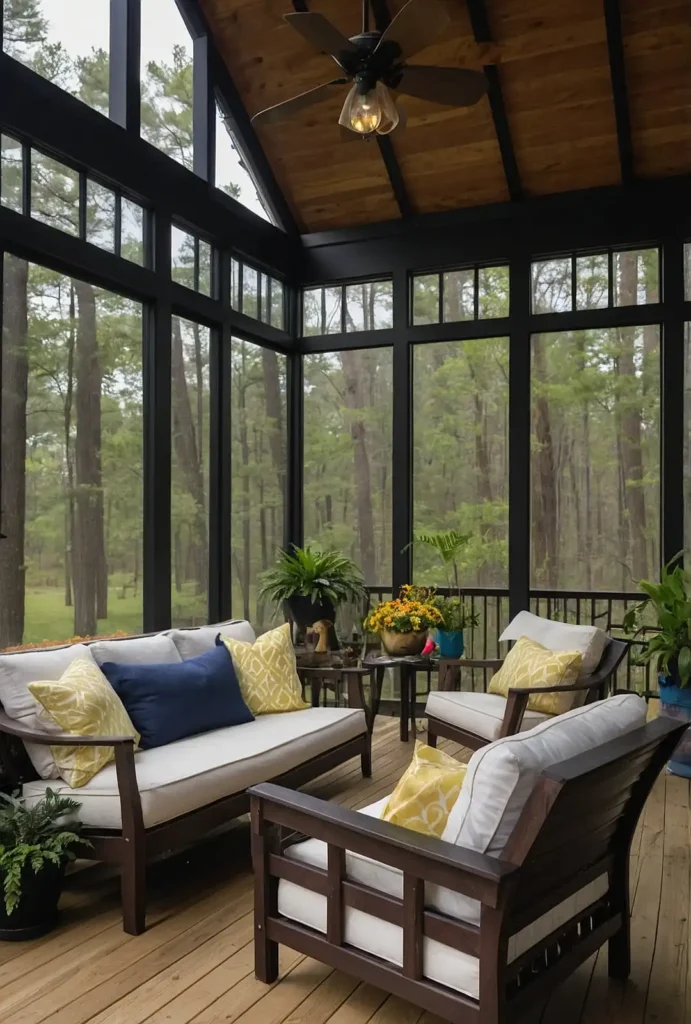
Build a fully enclosed screened porch with removable panels for year-round use flexibility. You can add or remove panels based on seasonal weather conditions.
Include both screen and glass panel options for maximum versatility throughout the year.
The adaptable design allows you to customize the space based on current needs.
Add heating and cooling options to make the space truly comfortable in all seasons.
The climate control features extend usability while maintaining the outdoor connection when desired.
Conclusion
These screened porch plans offer solutions for every home style, budget, and family need.
Choose elements that match your lifestyle to create the perfect outdoor retreat.

